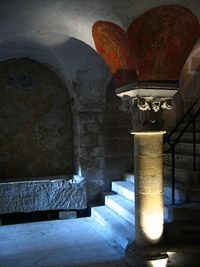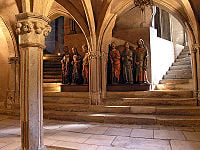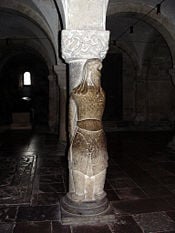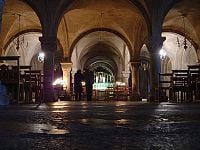Crypt
In medieval terms, a crypt is a stone chamber or vault, usually beneath the floor of a church or castle, used as a chapel or burial vault possibly containing sarcophagi, coffins or relics of important persons such as saints or high ranking church officials.
In more modern terms, a crypt is most often a stone chambered burial vault used to store the deceased. Crypts are usually found in cemeteries and under public religious buildings, such as churches or cathedrals, but are also occasionally found beneath mausolea or chapels on personal estates. Wealthy or prestigious families will often have a 'family crypt' or 'vault' in which all members of the family are stored. Many royal families, for example, have vast crypts containing the bodies of dozens of former royals.
Eytmology
The word crypt derives from the Ancient Greek, kruptein, which means "to hide". It later changed into kruptos, which means "hidden", and then to the Latin crypta, which described a "grotto, or hidden vault", attesting to the will of Church officials to keep bodies and relics hidden and safe from persecution.[1] Towards the time of the Middle Ages, the term took on an occult connotation, and was sometimes used to describe a meeting place for secret groups and societies.
Description
Crypts are typically found below the apse such as at Saint-Germain en Auxerre, but occasionally are located beneath church wings and naves. They can range in size, from a single, small room, to a series of rooms that make up an entire subterrean level to the church. They are almost always made of stone, often have vaulted ceilings, and were able to be used for both storage and worship.
Burial vaults
A burial vault is a structural underground tomb, the current day equivalent of a crypt.
It is a stone or brick-lined underground space or 'burial' chamber for the interment of a dead body or bodies. They were originally and are still often vaulted and usually have stone slab entrances. They are often privately owned and used for specific family or other groups, but usually stand beneath a public religious building, such as a church, or in a churchyard or cemetery. A crypt may be used as a burial vault. In some localities an above ground crypt is more commonly called a mausoleum, which also refers to any elaborate building intended as a burial place, for one or any number of people.
Origin
The crypt developed out of the early Christian Church's desire to keep the bodies of their clergy and congregation, as well as important relics safe. Instead of using cemetaries as burial places, underground chambers were built underneath the safety of its churches, much akin to the early catacombs of the era. However, the distinction between the two came later, as smaller, less complex crypts were easier to build than large, complex tunnel systems, especially if when constructed under smaller churches. One of the first such crypts were built at Ravenna, Sant' Apollinare in Classe, in the year 534 C.E.[2] For many centuries afterwards, crypts were commonly constructed underneath churchs throughout Europe. After the 10th century the need for crypts faded, when Church officials permitted relics to be held in the main level of the church. By the Gothic period crypts were rarely built.
Examples
Lund Cathedral
The crypt at the Lund Cathedral, Sweden, has remained largely untouched since its consecration in 1123. The crypt is identified by its numerous and densely built pillars. The pillars are very different in style and were built by the architect Donatus. The most famous pillar is the one with the statue of a man embracing it. Local legend tells that the figure is Finn the Giant, builder of the cathedral. Another column has a similar sculpture of a woman, the wife of Finn according to legend. It is not known who the man on the column actually represents, but it could be the Biblical character Samson.
The crypt's main altar is the oldest altar in the church and was consecrated in June 30 1123 by archbishop Ascer. The crypt contain many sarcophagi, chests and grave slabs. Among its most important works of art are the relief-decorated well and the tomb of archbishop Birger Gunnarsen, created by Adam van Düren in the 1510s.[3]
According to legend, the crypt may be the final resting place of the great hero Fionn mac Cumhaill, about whom legends abound in Irish and Scottish mythology.
The Church of Barcelona
Cantebury Crypt
St. Anselm greatly extended the Quire to the east to give sufficient space for the monks of the greatly revived monastery. The crypt of this church survives as the largest of its kind in England.
France
A large number of relics are kept in the crypt. They have been on display in the crypt since the 17th century and consist of the remains of saints.
Imperial Crypt of Vienna
Roman Emperor|Karl VI]]: a death's head with the crown of the Holy Roman Empire]]
Since 1633 The Imperial Crypt in Vienna has been the principal place of entombment for the Habsburg dynasty, hereditary Emperors of the Holy Roman Empire, and their descendants.
The Imperial Crypt (in German: Kaisergruft but usually called the Kapuzinergruft, "Capuchins' Crypt") lies below the Capuchins' church (the Church of St. Mary of the Angels) and monastery founded in 1617 and dedicated in 1632. It is on the Neue Markt square, near the imperial Hofburg Palace.
The bodies of 142 aristocrats, plus urns containing the hearts or cremated remains of four others, are deposited here (as of 2005). They include 12 Emperors and 18 Empresses. The most recent entombment was in 1989.
From other families there are 32 spouses, plus four others, who have found their resting place here. Everyone else in the Imperial Crypt was born with the Habsburgs-only title of Archduke or Archduchess.
The visible 103 metal sarcophagi and 5 heart urns range in style from puritan plain to exuberant rococo. The Imperial Crypt is one of the top tourist attractions in Vienna.
To this day, some of the dozen resident Capuchin friars continue their customary role as the guardians and caretakers of the crypt along with their other pastoral work in Vienna.
Empress Anna of TyrolTemplate:Bioxref, wife of Emperor MatthiasTemplate:Bioxref conceived the idea of a Capuchin cloister and burial crypt for her and her husband, to be built in the neighborhood of the Hofburg castle in Vienna. She provided funds for it in the will she made on 10 November 1617, and graciously soon made the funds available by dying just a year later. Her spouse followed a year after that.
The foundation stone was laid on 8 September 1622 in the presence of Emperor Ferdinand IITemplate:Bioxref and after slow progress caused by the distractions of the Thirty Years' War the church was dedicated on 25 July 1632 and at Easter of the next year, the simple sarcophagi containing the remains of Emperor MathiasTemplate:Bioxref and Empress AnnaTemplate:Bioxref were transferred with great ceremony to what is now called the Founder's Vault.
Emperor Leopold ITemplate:Bioxref enlarged the crypt in 1657 in the area under the nave of the church and his son Emperor Joseph ITemplate:Bioxref extended it further westward in 1710, but awkwardly, beginning the vault that his brother Emperor Karl VITemplate:Bioxref continued westward in 1720 that extends under the chancel and the apse choir above. For the first time, a well-known architect (Lukas von Hildebrandt) was involved with an enlargement of the crypt.
In 1754, his daughter Empress Maria TheresiaTemplate:Bioxref went even further west, completely past the church above, into the monastery garden with her domed addition that admits natural light. The imposing dome and crypt is the work of architect Jean Jadot de Ville-Issey.
During the reign of her grandson Emperor Franz IITemplate:Bioxref architect Johann Aman turned to the north for his addition in 1824.
The monastery surrounding the church had fallen into disrepair after 200 years of constant use, so during the reign of Emperor FerdinandTemplate:Bioxref in 1840 the monastery (but not the church) was torn down and rebuilt. As part of that project, architect Johann Höhne built Ferdinand’s Vault and the Tuscan Vault as part of the basement of the new structure.
As part of the jubilee celebrating his 60 years on the throne in 1908, Emperor Franz JosephTemplate:Bioxref had architect Cajo Perisic build another mausoleum chamber and a chapel to the east of Franz IITemplate:Bioxref and Ferdinand’sTemplate:Bioxref vaults. At the same time, new annexes for visitors were created on either side of the church.
By 1960 it was obvious from the deteriorating condition of the tombs that the environment of changing heat and humidity needed to be controlled if the historic sarcophagi were to be survive for future generations. The New Vault, north of the Tuscan, Ferdinand’s and Franz Joseph’s Vaults, was built by architect Karl Schwanzer, with metal doors by sculptor Rudolf Hoflehner. It added about 20% to the space of the crypt, and was used as part of a massive rearrangement of the tombs in the vaults.
The original small vault had held, besides the tombs of the two founders, those of a dozen children and had been called the Angel’s Vault. Those were moved to open niches newly made in the front wall of Leopold’s Vault.
Selected tombs from various other vaults were moved to the New Vault and grouped in themes such as Bishops, the direct ancestors of the last reigning emperor, and the immediate family of Archduke KarlTemplate:Bioxref the victor of Aspern.
Thirty seven other tombs, of some minors and minor members of the ruling family, were walled-up into four piers created in Ferdinand’s Vault.
Thus about half of all the tombs were moved out of the original vaults to more orderly places as part of that great reorganization.
In 2003 another project made the crypt accessible to the handicapped, and opened previously unused doors so that the visitor route no longer requires the 100% backtracking that was necessary before. The entire crypt was also air conditioned to prevent deterioration of the tombs.
Gallery
- Crypt Frauenkirche München.jpg
The crypt underneath the altar of the Frauenkirche München
- Krypta Zasluzonych na Skalce.jpg
Crypt in Krakow Church, Poland
Footnotes
- ↑ crypt. (n.d.). The American Heritage® Dictionary of the English Language, Fourth Edition. Retrieved September 13, 2007, from Dictionary.com website:http://dictionary.reference.com/browse/crypt
- ↑ (2007)Knight, Kevin ["Crypt"] Retrieved September 13, 2007
- ↑ (2007)Lunds domkyrkoförsamling ["Welcome to the Cathedral of Lund"] Retrieved September 13, 2007
Credits
New World Encyclopedia writers and editors rewrote and completed the Wikipedia article in accordance with New World Encyclopedia standards. This article abides by terms of the Creative Commons CC-by-sa 3.0 License (CC-by-sa), which may be used and disseminated with proper attribution. Credit is due under the terms of this license that can reference both the New World Encyclopedia contributors and the selfless volunteer contributors of the Wikimedia Foundation. To cite this article click here for a list of acceptable citing formats.The history of earlier contributions by wikipedians is accessible to researchers here:
The history of this article since it was imported to New World Encyclopedia:
Note: Some restrictions may apply to use of individual images which are separately licensed.










