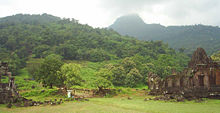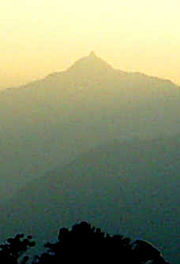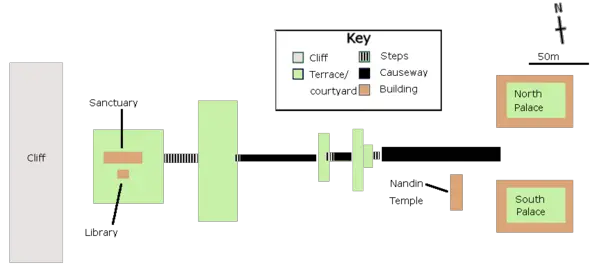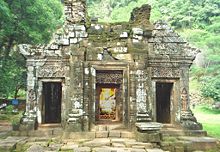Difference between revisions of "Wat Phou" - New World Encyclopedia
Dan Davies (talk | contribs) |
Dan Davies (talk | contribs) |
||
| Line 33: | Line 33: | ||
Like most Khmer temples, Wat Phou orientates towards the east. The axis actually faces eight degrees south of due east, determined by adjusting to the the positions of the mountain and the river. Including the [[Architecture of Cambodia#Srahs and barays|barays]], it stretches {{convert|1.4|km}} east from the source of the spring at the base of a cliff {{convert|100|m}} up the hill. The city lays {{convert|6|km}} east of the temple, on the west bank of the Mekong, with other temples and the city of Angkor to the south.<ref>Lawrence Palmer Briggs, "The ancient Khmer Empire" ''Transactions of the American Philosophical Society'', new ser., v. 41, pt. 1. (Philadelphia: American Philosophical Society, 1951), p. 161.</ref> | Like most Khmer temples, Wat Phou orientates towards the east. The axis actually faces eight degrees south of due east, determined by adjusting to the the positions of the mountain and the river. Including the [[Architecture of Cambodia#Srahs and barays|barays]], it stretches {{convert|1.4|km}} east from the source of the spring at the base of a cliff {{convert|100|m}} up the hill. The city lays {{convert|6|km}} east of the temple, on the west bank of the Mekong, with other temples and the city of Angkor to the south.<ref>Lawrence Palmer Briggs, "The ancient Khmer Empire" ''Transactions of the American Philosophical Society'', new ser., v. 41, pt. 1. (Philadelphia: American Philosophical Society, 1951), p. 161.</ref> | ||
| − | Approached from the city (of which little remains), the first part of the temple consists of a number of [[barays]]. Only one contains water, the {{convert|600|by|200|m|1}} middle baray laying directly along the axis of the temples. Reservoirs similar in construction and layout sit north and south of that one, along with another pair on each side of the causeway between the middle baray and the palaces. | + | Approached from the city (of which little remains), the first part of the temple consists of a number of [[barays]]. Only one contains water, the {{convert|600|by|200|m|1}}middle baray laying directly along the axis of the temples. Reservoirs similar in construction and layout sit north and south of that one, along with another pair on each side of the causeway between the middle baray and the palaces. |
The two palaces stand on a terrace on either side of the axis, known as the "north and south" palaces or the "men's and women's" palaces. The reason they have been designated men's and women's or palaces remains unknown as they had been neither palaces nor used designated by gender. Each palace consisted of a rectangular courtyard with a corridor and entrance on the sides and false doors at the east and west ends. The courtyards of both buildings have [[laterite]] walls; the walls of the northern palace's corridor are also laterite, while those of the southern palace are [[sandstone]]. The northern building is in better condition than the southern building. The palaces have been noted primarily for their pediments and lintels, crafted in the early [[Angkor Wat]] style.<ref>Brajendra Kumar, ''Encyclopaedia of Southeast Asia'' (New Delhi: Akansha Publishing House, 2006), p. 214.</ref> | The two palaces stand on a terrace on either side of the axis, known as the "north and south" palaces or the "men's and women's" palaces. The reason they have been designated men's and women's or palaces remains unknown as they had been neither palaces nor used designated by gender. Each palace consisted of a rectangular courtyard with a corridor and entrance on the sides and false doors at the east and west ends. The courtyards of both buildings have [[laterite]] walls; the walls of the northern palace's corridor are also laterite, while those of the southern palace are [[sandstone]]. The northern building is in better condition than the southern building. The palaces have been noted primarily for their pediments and lintels, crafted in the early [[Angkor Wat]] style.<ref>Brajendra Kumar, ''Encyclopaedia of Southeast Asia'' (New Delhi: Akansha Publishing House, 2006), p. 214.</ref> | ||
| − | The next terrace has a small shrine to [[Nandin]] ([[Shiva]]'s mount) to the south, in | + | The next terrace has a small shrine to [[Nandin]] ([[Shiva]]'s mount) to the south, in need of restoration. The road connecting Wat Phou to [[Angkor]] ran south from this temple. Continuing west, successive staircases lead up further terraces; between them stands a dvarapala which, during recent times, has been worshipped as king [[Kammatha]], mythical builder of the temple. The remains of six small shrines destroyed by treasure-hunters litter the narrow, next terrace. |
[[Image:Wpfacade02a.jpg|thumb|right|220px|The facade of the sanctuary. The Buddha image inside is modern.]] | [[Image:Wpfacade02a.jpg|thumb|right|220px|The facade of the sanctuary. The Buddha image inside is modern.]] | ||
Revision as of 16:10, 25 November 2008
| Vat Phou and Associated Ancient Settlements within the Champasak Cultural Landscape* | |
|---|---|
| UNESCO World Heritage Site | |

| |
| State Party | |
| Type | Cultural |
| Criteria | iii, iv, vi |
| Reference | 481 |
| Region** | Asia-Pacific |
| Inscription history | |
| Inscription | 2001 (25th Session) |
| * Name as inscribed on World Heritage List. ** Region as classified by UNESCO. | |
Wat Phou (Vat Phu) is a Khmer ruined temple complex in southern Laos located at the base of Mount Phu Kao, six kilometers from the Mekong river in Champassak province. A temple stood on the site as early as the fifth century C.E., but the surviving structures date from the eleventh to thirteenth centuries. The temple has a unique design, the devotee moving through the entrance to a shrine where a linga was bathed in water from a mountain spring. The site later became a center of Theravada Buddhist worship, which it remains today. UNESCO designated Wat Phou a World Heritage Site in 2001.
History
Shrestapura, which laid on the bank of the Mekong directly east of Mount Lingaparvata, had been the original name of the town (now called Phu Kao) that hosts Wat Phou.[1]Records and inscriptions indicate that, by the latter part of the fifth century, Shrestapura served as the capital of the Chenla and Champa kingdoms. The first temples had been constructed on Mount Lingaparvata during that period.[2] Hindu craftsmen adorned Mount Lingaparvata's summit with a linga-shaped stupa in reverence of Shiva whom they believe made his home there.[3] The Mekong river represented the ocean or the Ganges River.[4]The temples, also dedicated to Shiva, boast sacred springs near by.
During the reign of Yashovarman I in the early tenth century, Wat Phou fell within the boundaries of the Khmer empire, with its capital in Angkor.[5] The ancient town of Shrestapura had been replaced by a town whose name had been unrecorded, the predecessor of Phu Kao in the Angkorian period.[6]
In the eleventh century, during the Koh Ker and Baphuon periods, the temples had been reconstructed using many of the stone blocks from the original temples. Minor renovations had been made between the eleventh and thirteenth centuries. In the thirteenth century, Wat Phou, like most in the empire, converted to Theravada Buddhism. The Lao continued Wat Phou as a Theravada Buddhist after they took control of the region.
A festival is held on the site each February. Little restoration work has been done during twentieth and twenty first centuries, with the exception of boundary posts along the paths.
The site

Like most Khmer temples, Wat Phou orientates towards the east. The axis actually faces eight degrees south of due east, determined by adjusting to the the positions of the mountain and the river. Including the barays, it stretches 1.4 kilometers (0.87 mi) east from the source of the spring at the base of a cliff 100 meters (330 ft) up the hill. The city lays 6 kilometers (3.7 mi) east of the temple, on the west bank of the Mekong, with other temples and the city of Angkor to the south.[7]
Approached from the city (of which little remains), the first part of the temple consists of a number of barays. Only one contains water, the 600 by 200 meters (1,968.5 ft × 656.2 ft) middle baray laying directly along the axis of the temples. Reservoirs similar in construction and layout sit north and south of that one, along with another pair on each side of the causeway between the middle baray and the palaces.
The two palaces stand on a terrace on either side of the axis, known as the "north and south" palaces or the "men's and women's" palaces. The reason they have been designated men's and women's or palaces remains unknown as they had been neither palaces nor used designated by gender. Each palace consisted of a rectangular courtyard with a corridor and entrance on the sides and false doors at the east and west ends. The courtyards of both buildings have laterite walls; the walls of the northern palace's corridor are also laterite, while those of the southern palace are sandstone. The northern building is in better condition than the southern building. The palaces have been noted primarily for their pediments and lintels, crafted in the early Angkor Wat style.[8]
The next terrace has a small shrine to Nandin (Shiva's mount) to the south, in need of restoration. The road connecting Wat Phou to Angkor ran south from this temple. Continuing west, successive staircases lead up further terraces; between them stands a dvarapala which, during recent times, has been worshipped as king Kammatha, mythical builder of the temple. The remains of six small shrines destroyed by treasure-hunters litter the narrow, next terrace.
The path culminates in seven sandstone tiers which rise to the upper terrace and central sanctuary. The sanctuary is in two parts.[9] The front section, of sandstone, is now occupied by four Buddha images, while the brick rear part, which formerly contained the central linga, is empty. The entire roof is missing, although a makeshift covering has been added to the front. Water from the spring which emerges from the cliff about 60 m southwest of the sanctuary was channeled along stone aqueducts into the rear chamber, continuously bathing the linga. The sanctuary is later than the north and south palaces, belonging to the Baphuon period of the later 11th century. The east side has three doorways: from south to north, their pediments show Krishna defeating the naga Kaliya; Indra riding Airavata; and Vishnu riding Garuda. The east wall bears dvarapalas and devatas. Entrances to the south and north bear have inner and outer lintels, including one to the south of Krishna ripping Kamsa apart.
Other features of the area are a library, in poor condition, south of the sanctuary, and a relief of the Hindu trinity to the northwest.[10] There are other carvings further north: a Buddha's footprint on the cliff-face, and boulders shaped to resemble elephants and a crocodile. The crocodile stone has acquired some notoriety as being possibly the site of an annual human sacrifice described in a 6th century Chinese text the identification is lent some plausibility by the similarity of the crocodile's dimensions to those of a human.
Gallery
See Also
Notes
- ↑ Projet de Recherches en Archaeologie Lao. Vat Phu: The Ancient City, The Sanctuary, The Spring (pamphlet)
- ↑ Freeman, A Guide to Khmer Temples in Thailand and Laos p. 200-201.
- ↑ Main entrance to Vat Phou Temple complex
- ↑ UNESCO Advisor Body Evaluation
- ↑ A Glorious Hindu Legacy: Indic influence in Southeast Asia
- ↑ UNESCO Advisor Body Evaluation
- ↑ Lawrence Palmer Briggs, "The ancient Khmer Empire" Transactions of the American Philosophical Society, new ser., v. 41, pt. 1. (Philadelphia: American Philosophical Society, 1951), p. 161.
- ↑ Brajendra Kumar, Encyclopaedia of Southeast Asia (New Delhi: Akansha Publishing House, 2006), p. 214.
- ↑ Kumar, Encyclopaedia of Southeast Asia, p. 214.
- ↑ Kumar, Encyclopaedia of Southeast Asia, p. 215.
ReferencesISBN links support NWE through referral fees
- Briggs, Lawrence Palmer. 1951. The ancient Khmer Empire. Transactions of the American Philosophical Society, new ser., v. 41, pt. 1. Philadelphia: American Philosophical Society. OCLC 527144.
- Freeman, Michael. 1998. A guide to Khmer temples in Thailand & Laos. New York: Weatherhill. ISBN 9780834804500.
- Higham, Charles. 2001. The civilization of Angkor. Berkeley: University of California Press. ISBN 9780520234420.
- Kumar, Brajendra. 2006. Encyclopaedia of Southeast Asia. New Delhi: Akansha Publishing House. ISBN 9788183700733.
- Parmentier, Henri. 1914. "Le temple de Vat Phu. Vat Nokor. L'architecture interprétée dans les monuments du Cambodge. L'art d'Indravarman. Complément à l'art khmèr primitif. La construction dans l'architecture khèmere classique." Bulletin de l'École française d'Extrême-Orient. Hanoi: Imprimerie d'Extrême-Orient. OCLC 236233048.
- Projet de Recherches en Archaeologie Lao. Vat Phu: The Ancient City, The Sanctuary, The Spring (pamphlet).
- Santoni, M. et al., "Excavations at Champasak and Wat Phu (Southern Laos), in European Association of Southeast Asian Archaeologists," Roberto Ciarla, Fiorella Rispoli, and Oscar Nalesini. 1998. South-East Asian archaeology, 1992: proceedings of the Fourth International Conference of the European Association of South-East Asian Archaeologists, Rome, 28th September-4th October 1992. Serie orientale Roma, v. 77. Roma: Istituto italiano per l'Africa e l'Oriente, p. 233-63. OCLC 39340733.
External Links
Links retrieved November 25, 2008.
- UNESCO Champasak Heritage Management Plan, Bangkok 1999
- Report on World Heritage Site application
- A Glorious Hindu Legacy: Indic influence in Southeast Asia.
| ||||||||||||||||||
Coordinates needed: you can help!
Credits
New World Encyclopedia writers and editors rewrote and completed the Wikipedia article in accordance with New World Encyclopedia standards. This article abides by terms of the Creative Commons CC-by-sa 3.0 License (CC-by-sa), which may be used and disseminated with proper attribution. Credit is due under the terms of this license that can reference both the New World Encyclopedia contributors and the selfless volunteer contributors of the Wikimedia Foundation. To cite this article click here for a list of acceptable citing formats.The history of earlier contributions by wikipedians is accessible to researchers here:
The history of this article since it was imported to New World Encyclopedia:
Note: Some restrictions may apply to use of individual images which are separately licensed.







