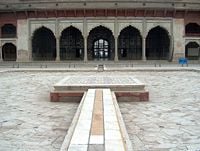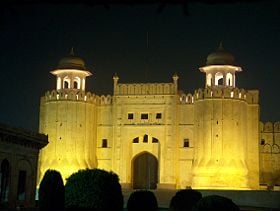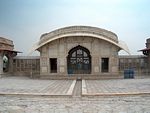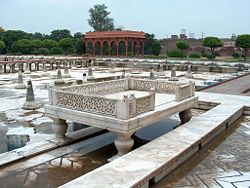Difference between revisions of "Fort and Shalamar Gardens in Lahore" - New World Encyclopedia
Dan Davies (talk | contribs) (started, fixed) |
Dan Davies (talk | contribs) |
||
| Line 15: | Line 15: | ||
}} | }} | ||
| − | == | + | ==Fort and Shalamar Gardens in Lahore== |
| − | The '''Lahore Fort''', locally referred to as Shahi Qila [[citadel]] of the city of [[Lahore]], [[Punjab (Pakistan)|Punjab]], [[Pakistan]]. | + | The '''Lahore Fort''', locally referred to as Shahi Qila [[citadel]] of the city of [[Lahore]], [[Punjab (Pakistan)|Punjab]], [[Pakistan]]. Located in the northwestern corner of Lahore, adjacent to the [[Walled City of Lahore|Walled City]], the fort hosts a number of famous sites including: Sheesh Mahal, Alamgiri Gate, Naulakha pavilion, and Moti Masjid. The fort measures 1,400 feet long and 1,115 feet wide. In 1981, [[UNESCO]] designated Fort Lahore together with [[Shalimar Gardens (Lahore)|Shalamar Gardens]] a joint [[World Heritage Site]] identified as Fort and Shalamar Gardens in Lahore. |
| − | === Origins === | + | |
| − | The origin of Lahore Fort | + | ==='''Lahore Fort'''=== |
| + | ==== Origins ==== | ||
| + | |||
| + | The origin of Lahore Fort remains obscure in myths. The foundation of Lahore and its fort has been attributed to [[Lava (Ramayana)|Lav]], the son of [[Rama]], the hero of the [[Ramayana]] of epic age (1200 B.C.E.-800 B.C.E.). During the excavations conducted in 1959 C.E. by the Department of Archeology, a gold coin of [[Mahmood of Ghazni]] dated A.H. 416 (1025 C.E.) had been found at a depth of twenty five feet from the level of the lawns in front of Diwan-e-Aam. | ||
| + | |||
| + | Cultural layers continued another fifteen feet, giving strong indications that people had lived here long before the conquest of Lahore by Mahmud in 1021 C.E. Records establish the history of the Fort to [[Shahab-ud-din Muhammad Ghuri]]'s successive invasions of Lahore from 1180 to 1186 C.E. | ||
===Remarkable Sites in Fort Lahore=== | ===Remarkable Sites in Fort Lahore=== | ||
==== Sheesh Mahal ==== | ==== Sheesh Mahal ==== | ||
| − | [[Image:July 9 2005 - The Lahore Fort-The five arches of the Shish Mahal.jpg|thumb|right| | + | [[Image:July 9 2005 - The Lahore Fort-The five arches of the Shish Mahal.jpg|thumb|right|200px|The Sheesh Mahal, Lahore Fort, Lahore]] |
| − | The Sheesh Mahal ([[Urdu]]: '''شيش محل''' [[Hindi]]: '''शीश महल'''), literally "Crystal Palace"[http://dsal.uchicago.edu/cgi-bin/philologic/getobject.pl?c.4:1:6435.platts], | + | The Sheesh Mahal ([[Urdu]]: '''شيش محل''' [[Hindi]]: '''शीश महल'''), literally "Crystal Palace" [http://dsal.uchicago.edu/cgi-bin/philologic/getobject.pl?c.4:1:6435.platts], represents one of the most lavish rooms within the Lahore Fort. Small pieces of colored mirror cover the walls and ceiling. The [[Mughal Emperor]] [[Shah Jahan]] constructed the Sheesh Mahal in 1631. |
| − | + | The palace of the [[Agra Fort]], the [[Amber Fort]] of [[Jaipur]], and the [[Harimandir Sahib]] have similar well-known rooms called "Sheesh Mahal". | |
''See also: [[Mughal]]s, [[Moti Masjid]], [[Naulakha pavilion]]'' | ''See also: [[Mughal]]s, [[Moti Masjid]], [[Naulakha pavilion]]'' | ||
| Line 37: | Line 42: | ||
==== Alamgiri Gate ==== | ==== Alamgiri Gate ==== | ||
| − | [[Image:Pakistan 50 Rupees b.jpg|thumb|right| | + | [[Image:Pakistan 50 Rupees b.jpg|thumb|right|200px|Alamgiri Gate as depicted on the reverse of a 50 Rupee Banknote]] |
| − | The Alamgiri Gate ('''عالمگيرى دروازا'''), built in 1673 C.E., | + | The Alamgiri Gate ('''عالمگيرى دروازا'''), built in 1673 C.E., constitutes the main entrance to Lahore Fort in present day [[Lahore]], [[Pakistan]]. The gate had been constructed to face west towards the [[Badshahi Masjid|Badshahi Mosque]] in the days of the [[Mughal]] Emperor [[Aurangzeb]]. The monumental gateway, an imposing [[Vestibule (Architecture)|vestibule]], has two semi-circular [[bastion]]s flanking it with boldly fluted shafts, [[nelumbo nucifera|lotus]] petaled bases, and crowned with domed pavilions. |
| − | The huge arched entrance in the | + | The huge arched entrance in the center had been designed to allow the emperor's elephant mounted caravan to pass through. It leads to the central square hall having deep arched recesses on the east and north and a staircase leading to the upper storey buildings. The archway on the south leads to interior of the fort. |
''See also'': [[Fortified gate]] | ''See also'': [[Fortified gate]] | ||
| Line 66: | Line 71: | ||
===Naulakha pavilion=== | ===Naulakha pavilion=== | ||
| − | [[Image:July_9_2005_-_The_Lahore_Fort-Frontview_of_Naulakha_pavallion.jpg|thumb|right| | + | [[Image:July_9_2005_-_The_Lahore_Fort-Frontview_of_Naulakha_pavallion.jpg|thumb|right|150px|The Naulakha pavilion-Front View]] |
| − | The '''Naulakha pavilion''' | + | The '''Naulakha pavilion''', a marble building in the [[Sheesh Mahal]] courtyard, located at the Lahore Fort in Lahore, Pakistan. Its western face provides a panoramic view of the ancient city of [[Lahore]]. When built in '''1631 C.E.''' by the [[Mughal]] emperor [[Shahjahan]], it cost Rs.900,000, an exorbitant amount at the time. Called '''Naulakha''' because in [[Urdu]], that word means 'worth 9 lakhs' (one lakh equals 100,000). The Pakistani embassy in Washington D.C. has modelled on the Naulakha pavilion. |
| − | ===== | + | ====== Naulakha pavilion Gallery ====== |
| − | |||
| − | |||
<gallery> | <gallery> | ||
Image:Naulakha_3.jpg|Naulakha Pavilion side view | Image:Naulakha_3.jpg|Naulakha Pavilion side view | ||
Image:Naulakha_Detail.jpg|Naulakha Detail | Image:Naulakha_Detail.jpg|Naulakha Detail | ||
| − | Image:July 9 2005 - The Lahore Fort-Another sideview of Naulakha pavillion.jpg|Naulakha Pavilion | + | <!--Image:July 9 2005 - The Lahore Fort-Another sideview of Naulakha pavillion.jpg|Naulakha Pavilion—> |
| − | Image:PakistaniEmbassyWashingtonDC02.jpg|The Embassy | + | Image:PakistaniEmbassyWashingtonDC02.jpg|The Pakistan Embassy in [[Washington DC]], [[United States]], modelled after the Naulakha pavilion |
</gallery> | </gallery> | ||
| + | |||
<!--{{Commons|Lahore Fort}}—> | <!--{{Commons|Lahore Fort}}—> | ||
| Line 84: | Line 88: | ||
===Moti Masjid=== | ===Moti Masjid=== | ||
| − | The '''Moti Masjid''' ([[Hindi]]: मोटी मस्जिद, [[Urdu]]: '''موٹی مسجد''', | + | The '''Moti Masjid''' ([[Hindi]]: मोटी मस्जिद, [[Urdu]]: '''موٹی مسجد''', translation: ''[[Pearl Mosque]]''), a gigantic mosque made of white [[marble]] built by the [[Mughal]] emperor [[Aurangzeb]] at the [[Delhi Fort|Red Fort]] complex in [[Delhi]], [[India]], from 1659-1660. |
| − | + | [[Shahjahan]], Aurangzeb's father built a mosque by the same name in 1645 C.E. inside the Lahore Fort. | |
<!--{{India-struct-stub}}—> | <!--{{India-struct-stub}}—> | ||
| Line 95: | Line 99: | ||
<!--{{credits|Moti_Masjid|176679602|}}—> | <!--{{credits|Moti_Masjid|176679602|}}—> | ||
| − | === Timeline === | + | === Fort Lahore Timeline === |
* It cannot be said with certainty when the Lahore Fort was originally constructed or by whom, since this information is lost to history, possibly forever. However, evidence found in archaeological digs gives strong indications that it was built long before 1025 C.E. | * It cannot be said with certainty when the Lahore Fort was originally constructed or by whom, since this information is lost to history, possibly forever. However, evidence found in archaeological digs gives strong indications that it was built long before 1025 C.E. | ||
* 1241 C.E. - Destroyed by [[Mongols]]. | * 1241 C.E. - Destroyed by [[Mongols]]. | ||
Revision as of 21:41, 14 December 2007
| Lahore Fort* | |
|---|---|
| UNESCO World Heritage Site | |
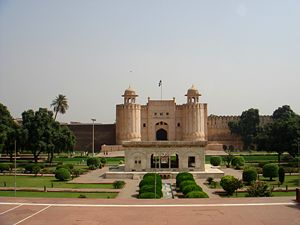
| |
| State Party | |
| Type | Cultural |
| Criteria | i, ii, iii |
| Reference | 171-172 |
| Region** | Asia-Pacific |
| Inscription history | |
| Inscription | 1981 (5th Session) |
| Endangered | 2000- |
| * Name as inscribed on World Heritage List. ** Region as classified by UNESCO. | |
Fort and Shalamar Gardens in Lahore
The Lahore Fort, locally referred to as Shahi Qila citadel of the city of Lahore, Punjab, Pakistan. Located in the northwestern corner of Lahore, adjacent to the Walled City, the fort hosts a number of famous sites including: Sheesh Mahal, Alamgiri Gate, Naulakha pavilion, and Moti Masjid. The fort measures 1,400 feet long and 1,115 feet wide. In 1981, UNESCO designated Fort Lahore together with Shalamar Gardens a joint World Heritage Site identified as Fort and Shalamar Gardens in Lahore.
Lahore Fort
Origins
The origin of Lahore Fort remains obscure in myths. The foundation of Lahore and its fort has been attributed to Lav, the son of Rama, the hero of the Ramayana of epic age (1200 B.C.E.-800 B.C.E.). During the excavations conducted in 1959 C.E. by the Department of Archeology, a gold coin of Mahmood of Ghazni dated A.H. 416 (1025 C.E.) had been found at a depth of twenty five feet from the level of the lawns in front of Diwan-e-Aam.
Cultural layers continued another fifteen feet, giving strong indications that people had lived here long before the conquest of Lahore by Mahmud in 1021 C.E. Records establish the history of the Fort to Shahab-ud-din Muhammad Ghuri's successive invasions of Lahore from 1180 to 1186 C.E.
Remarkable Sites in Fort Lahore
Sheesh Mahal
The Sheesh Mahal (Urdu: شيش محل Hindi: शीश महल), literally "Crystal Palace" [1], represents one of the most lavish rooms within the Lahore Fort. Small pieces of colored mirror cover the walls and ceiling. The Mughal Emperor Shah Jahan constructed the Sheesh Mahal in 1631.
The palace of the Agra Fort, the Amber Fort of Jaipur, and the Harimandir Sahib have similar well-known rooms called "Sheesh Mahal".
See also: Mughals, Moti Masjid, Naulakha pavilion
Alamgiri Gate
The Alamgiri Gate (عالمگيرى دروازا), built in 1673 C.E., constitutes the main entrance to Lahore Fort in present day Lahore, Pakistan. The gate had been constructed to face west towards the Badshahi Mosque in the days of the Mughal Emperor Aurangzeb. The monumental gateway, an imposing vestibule, has two semi-circular bastions flanking it with boldly fluted shafts, lotus petaled bases, and crowned with domed pavilions.
The huge arched entrance in the center had been designed to allow the emperor's elephant mounted caravan to pass through. It leads to the central square hall having deep arched recesses on the east and north and a staircase leading to the upper storey buildings. The archway on the south leads to interior of the fort.
See also: Fortified gate
Alamgiri Gate Images
File:Lahore fort 1.JPG 140px |
||
File:Lahore fort 2.JPG 140px |
||
Naulakha pavilion
The Naulakha pavilion, a marble building in the Sheesh Mahal courtyard, located at the Lahore Fort in Lahore, Pakistan. Its western face provides a panoramic view of the ancient city of Lahore. When built in 1631 C.E. by the Mughal emperor Shahjahan, it cost Rs.900,000, an exorbitant amount at the time. Called Naulakha because in Urdu, that word means 'worth 9 lakhs' (one lakh equals 100,000). The Pakistani embassy in Washington D.C. has modelled on the Naulakha pavilion.
Naulakha pavilion Gallery
The Pakistan Embassy in Washington DC, United States, modelled after the Naulakha pavilion
Moti Masjid
The Moti Masjid (Hindi: मोटी मस्जिद, Urdu: موٹی مسجد, translation: Pearl Mosque), a gigantic mosque made of white marble built by the Mughal emperor Aurangzeb at the Red Fort complex in Delhi, India, from 1659-1660.
Shahjahan, Aurangzeb's father built a mosque by the same name in 1645 C.E. inside the Lahore Fort.
| |||||||
Fort Lahore Timeline
- It cannot be said with certainty when the Lahore Fort was originally constructed or by whom, since this information is lost to history, possibly forever. However, evidence found in archaeological digs gives strong indications that it was built long before 1025 C.E.
- 1241 C.E. - Destroyed by Mongols.
- 1267 C.E. - Rebuilt by Sultan Ghiyas ud din Balban.
- 1398 C.E. - Destroyed again, by Amir Tamir's army.
- 1421 C.E. - Rebuilt in mud by Sultan Mubark Shah Syed.
- 1432 C.E. - The fort is occupied by Shaikh Ali of Kabul who makes repairs to the damages inflicted on it by Shaikha Khokhar.
- 1566 C.E. - Rebuilt by Mughal emperor Akbar, in solid brick masonry on its earlier foundations. Also perhaps, its area was extended towards the river Ravi, which then and up to about 1849 C.E., used to flow along its fortification on the north. Akbar also built Doulat Khana-e-Khas-o-Am, the famous Jharoka-e-Darshan (Balcony for Royal Appearance), Masjidi Gate etc.
- 1618 C.E. - Jehangir adds Doulat Khana-e-Jehangir
- 1631 C.E. - Shahjahan builds Shish Mahal (Mirror Palace).
- 1633 C.E. - Shahjahan builds Khawabgah (a dream place or sleeping area), Hamam (bath ) and Khilwat Khana (retiring room).
- 1645 C.E. - Shahjahan builds Diwan-e-Khas (Hall of Special Audience) and probably also Moti Masjid (Pearl Mosque) in the same year.
- 1674 C.E. - Aurangzeb adds the massively fluted Alamgiri Gate.
- (Sometime during) 1799-1839 C.E. - The outer fortification wall on the north with the moat, the marble athdera, Havaeli Mai Jindan and Bara Dari Raja Dhiyan Singh were constructed by Ranjit Singh, Sikh ruler from 1799-1839 C.E.
- 1846 C.E. - Occupied by the British.
- 1927 C.E. - The British hand over the Fort to the Department of Archaeology after demolishing a portion of the fortification wall on the south and converting it into a stepped form thus defortifying the fort.
Shalimar Gardens
| Shalimar Gardens (Lahore), Lahore* | |
|---|---|
| UNESCO World Heritage Site | |
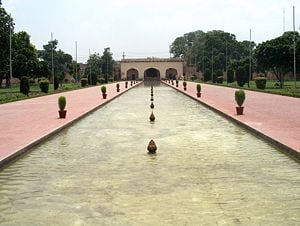
| |
| State Party | |
| Type | Cultural |
| Criteria | i, ii, iii |
| Reference | 171-172 |
| Region** | Asia-Pacific |
| Inscription history | |
| Inscription | 1981 (5th Session) |
| Endangered | 2000- |
| * Name as inscribed on World Heritage List. ** Region as classified by UNESCO. | |
The Shalimar Gardens (Urdu: شالیمار باغ), sometimes written Shalamar Gardens, were built by the Mughal emperor Shah Jahan in Lahore, modern day Pakistan. Construction began in 1641 C.E. (1051 A.H.) and was completed the following year. The project management was carried out under the superintendence of Khalilullah Khan, a noble of Shah Jahan's court, in cooperation with Ali Mardan Khan and Mulla Alaul Maulk Tuni.
General info
The Shalimar Gardens are laid out in the form of an oblong parallelogram, surrounded by a high brick wall, which is famous for its intricate fretwork. The gardens measure 658 meters north to south and 258 meters east to west. In 1981, Shalimar Gardens was included as a UNESCO World Heritage Site along with the Lahore Fort, under the UNESCO Convention concerning the protection of the world's cultural and natural heritage sites in 1972.
The three level terraces of the Gardens
The Gardens have been laid out from south to north in three descending terraces, which are elevated by 4-5 metres (13-15 feet) above one another. The three terraces have names in Urdu as follows:
- The upper terrace named Farah Baksh meaning Bestower of Pleasure.
- The middle terrace named Faiz Baksh meaning Bestower of Goodness.
- The lower terrace named Hayat Baksh meaning Bestower of life.
Shah Nahar : Irrigation of the Gardens
To irrigate the Gardens, a canal named Shah Nahar meaning Royal canal, later also known as Hansti canal, meaning Laughing canal was brought from Rajpot (present day Madhpur in India), a distance of over 161 kilometers. The canal intersected the Gardens and discharged into a large marble basin in the middle terrace.
410 fountains
From this basin, and from the canal, rise 410 fountains, which discharge into wide marble pools. The surrounding area is rendered cooler by the flowing of the fountains, which is a particular relief for visitors during Lahore's blistering summers, with temperature sometimes exceeding 120 degrees fahrenheit. It is a credit to the ingenuity of the Mughal engineers that even today scientists are unable to fathom how the fountains were operated originally. The distribution of the fountains is as follows:
- The upper level terrace has 105 fountains.
- The middle level terrace has 152 fountains.
- The lower level terrace has 153 fountains.
- All combined, the Gardens therefore have 410 fountains.
Water cascades
The Gardens have 5 water cascades including the great marble cascade and Sawan Bhadoon.
Buildings of the Gardens
The buildings of the Gardens include:
|
|
Trees of the Gardens
Some of the varieties of trees that were planted included:
|
|
| |
Site history
The site of the Shalimar Gardens originally belonged to one of the noble Zaildar family in the region, well known as Mian Family Baghbanpura. The family was also given the Royal title of 'Mian' by the Mughal Emperor, for its services to the Empire. Mian Muhammad Yusuf, then the head of Mian family, donated the site of Ishaq Pura to Emperor Shah Jahan, after pressure was placed on the family by the royal engineers, who wished to build on the site due to its good position and soil. In return, Shah Jahan granted the Mian family governance of the Shalimar Gardens. The Shalimar Gardens remained under the custodianship of this family for more than 350 years.
In 1962, the Shalimar Gardens were nationalised by General Ayub Khan because top Mian family members had opposed his imposition of martial law on Pakistan.
The Mela Chiraghan festival used to take place in the Gardens, until President Ayub Khan ordered against it in 1958.
Location of the Gardens
The Shalimar Gardens are located near Baghbanpura along the Grand Trunk Road some 5 kilometers northeast of the main Lahore city.
Fort Lahore Gallery
- Alamgiri Gate2.jpg
Alamgiri Gate - Main Entrance
- Diwan-i-Aam Renovated.jpg
Diwan-e-Aam: Hall of Public Audience (arched vault and ceiling not original)
See also
- Alamgiri Gate
- Hazuri Bagh
- Moti Masjid
- Naulakha pavilion
- Roshnai Gate
- Sheesh Mahal
- Badshahi Mosque
- Wazir Khan Mosque
- Mughal Empire
- List of forts
- Baghbanpura
- Mian Family
- Shalimar Gardens (Kashmir)
- Other World Heritage Sites in Pakistan
- World Heritage Sites
External links
- Lahore Fort as seen from space (Google Maps)
- Pictures - Lahore Fort / Shahi Qila Lahore
- Panographic Images of Lahore Fort And Shalimar Garden at UN's World Heritage Site
- Photos from Lahore Fort by Waqas Usman
- Photographs of Lahore Fort
- Detailed Lahore Fort History/Different Portion (urdu)
- server786.com, Lahore larges photo Gallery
- UNESCO World Heritage Centre
- Photos and information about the Lahore Fort
- Detailed History of Shahi Qila
- Satellite view from Google Maps
- UNESCO World Heritage Centre
- Shalimar Gardens - Photograph
- Photos from Shalamar Gardens by Waqas Usman
- Website of Mian Family Baghbanpura
- Pakistan Paedia
- Sheesh Mahal
- Sheesh Mahal
- Alamigiri Gate
| |||||||
| Emperors: | Babur - Humayun - Akbar - Jahangir - Shah Jahan - Aurangzeb - Lesser Mughals |
| Events: | First battle of Panipat - Second battle of Panipat - Third battle of Panipat |
| Architecture: | Humayun's Tomb - Agra Fort - Badshahi Mosque - Lahore Fort - Red Fort - Taj Mahal - Shalimar Gardens - Pearl Mosque - Bibi Ka Maqbara - See also |
| Adversaries: | Ibrahim Lodhi - Sher Shah Suri - Hemu - Shivaji - Guru Gobind Singh |
Credits
New World Encyclopedia writers and editors rewrote and completed the Wikipedia article in accordance with New World Encyclopedia standards. This article abides by terms of the Creative Commons CC-by-sa 3.0 License (CC-by-sa), which may be used and disseminated with proper attribution. Credit is due under the terms of this license that can reference both the New World Encyclopedia contributors and the selfless volunteer contributors of the Wikimedia Foundation. To cite this article click here for a list of acceptable citing formats.The history of earlier contributions by wikipedians is accessible to researchers here:
- Lahore_Fort history
- Shalimar_Gardens_(Lahore) history
- Sheesh_Mahal history
- Alamgiri_Gate history
- Naulakha_pavilion history
- Moti_Masjid history
The history of this article since it was imported to New World Encyclopedia:
Note: Some restrictions may apply to use of individual images which are separately licensed.
