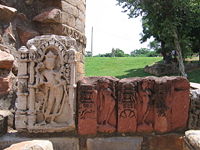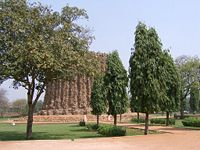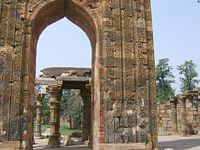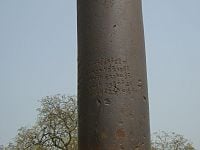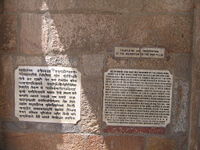Difference between revisions of "Qutb complex" - New World Encyclopedia
Dan Davies (talk | contribs) (started and images OK tags) |
Dan Davies (talk | contribs) |
||
| Line 3: | Line 3: | ||
{{Infobox World Heritage Site | {{Infobox World Heritage Site | ||
| WHS = Qutb Minar and its Monuments, Delhi | | WHS = Qutb Minar and its Monuments, Delhi | ||
| − | | Image = [[Image:Qutub_minar.JPG| | + | | Image = [[Image:Qutub_minar.JPG|200px|The Qutub Minar and surrounding ruins.]] |
| State Party = {{IND}} | | State Party = {{IND}} | ||
| Type = Cultural | | Type = Cultural | ||
| Line 13: | Line 13: | ||
| Link = http://whc.unesco.org/en/list/233 | | Link = http://whc.unesco.org/en/list/233 | ||
}} | }} | ||
| − | + | ||
The '''Qutb complex''' is an array of monuments and buildings at [[Mehrauli]] in [[Delhi]], [[India]], the most famous of which is the [[Qutub Minar]]. This complex was first constructed by [[Qutb-ud-din Aybak]], the first ruler of the [[Slave Dynasty]], and his successor [[Iltutmish]] (aka Altmash) in his new city called the [[Qila Rai Pithora|Qila-Rai-Pithora]] near [[Prithivraj Chauhan]]'s older city. The complex was added to by many subsequent rulers, including Iltutmish and [[Ala ud din Khilji]] as well as the [[British Raj|British]].<ref>Page, J. A. (1926) "An Historical Memoir on the Qutb, Delhi" ''Memoirs of the Archaeological Society of India'' 22: [http://worldcat.org/oclc/5433409 OCLC 5433409]; republished (1970) Lakshmi Book Store, New Delhi, [http://worldcat.org/oclc/202340 OCLC 202340]</ref> | The '''Qutb complex''' is an array of monuments and buildings at [[Mehrauli]] in [[Delhi]], [[India]], the most famous of which is the [[Qutub Minar]]. This complex was first constructed by [[Qutb-ud-din Aybak]], the first ruler of the [[Slave Dynasty]], and his successor [[Iltutmish]] (aka Altmash) in his new city called the [[Qila Rai Pithora|Qila-Rai-Pithora]] near [[Prithivraj Chauhan]]'s older city. The complex was added to by many subsequent rulers, including Iltutmish and [[Ala ud din Khilji]] as well as the [[British Raj|British]].<ref>Page, J. A. (1926) "An Historical Memoir on the Qutb, Delhi" ''Memoirs of the Archaeological Society of India'' 22: [http://worldcat.org/oclc/5433409 OCLC 5433409]; republished (1970) Lakshmi Book Store, New Delhi, [http://worldcat.org/oclc/202340 OCLC 202340]</ref> | ||
The most famous monument situated in the complex is the Qutub Minar; other important constructions in the complex are the Quwwat-ul-Islam mosque, the Ala-I-Darwaza, the Alai Minar and the iron pillar. Twenty-seven previous Jain temples were destroyed and their materials reused to construct the minar and other monuments of the complex. | The most famous monument situated in the complex is the Qutub Minar; other important constructions in the complex are the Quwwat-ul-Islam mosque, the Ala-I-Darwaza, the Alai Minar and the iron pillar. Twenty-seven previous Jain temples were destroyed and their materials reused to construct the minar and other monuments of the complex. | ||
| + | <!--[[Image:Qutbcomplex.jpg|150px|left|thumb|A map of the Qutb complex.]]—> | ||
==Qutub Minar== | ==Qutub Minar== | ||
| − | |||
{{main|Qutub Minar}} | {{main|Qutub Minar}} | ||
| + | [[Image:Qminar.jpg|right|thumb|At 72.5 meters, the Qutab Minar is the tallest brick minaret in the world.]] | ||
| + | |||
Qutub Minar is the tallest brick [[minaret]] in the world, and an important example of [[Indo-Islamic Architecture]]. The Qutub Minar is 72.5 metres (239 ft) high. The diameter of the base is 14.3 metres wide while the top floor measures 2.7 metres in diameter. It is listed as a [[UNESCO]] [[World Heritage Site]] along with surrounding buildings and monuments. | Qutub Minar is the tallest brick [[minaret]] in the world, and an important example of [[Indo-Islamic Architecture]]. The Qutub Minar is 72.5 metres (239 ft) high. The diameter of the base is 14.3 metres wide while the top floor measures 2.7 metres in diameter. It is listed as a [[UNESCO]] [[World Heritage Site]] along with surrounding buildings and monuments. | ||
| − | [[Image:Qutbminarsculpt.jpg| | + | [[Image:Qutbminarsculpt.jpg|200px|thumb|right|Remanants of the earlier Jain structure.]] |
The purpose for building this beautiful monument has been speculated upon, apart from the usual role of a minaret - that of calling people for prayer in a [[mosque]]- in this case the Quwwat-ul-Islam mosque. Other reasons ascribed to its construction are as a tower of victory, a monument signifying the might of [[Islam]], or a watch tower for defence. Controversy also surrounds the origins for the name of the tower. Many historians believe that the Qutub Minar was named after the first Turkish sultan, Qutb-ud-din Aibak but others contend that it was named in honour of [[Khwaja Qutb-ud-din Bakhtiar Kaki]], a saint from [[Baghdad]] who came to live in India who was greatly venerated by Akhbar. | The purpose for building this beautiful monument has been speculated upon, apart from the usual role of a minaret - that of calling people for prayer in a [[mosque]]- in this case the Quwwat-ul-Islam mosque. Other reasons ascribed to its construction are as a tower of victory, a monument signifying the might of [[Islam]], or a watch tower for defence. Controversy also surrounds the origins for the name of the tower. Many historians believe that the Qutub Minar was named after the first Turkish sultan, Qutb-ud-din Aibak but others contend that it was named in honour of [[Khwaja Qutb-ud-din Bakhtiar Kaki]], a saint from [[Baghdad]] who came to live in India who was greatly venerated by Akhbar. | ||
| + | [[Image:Qutabminardelhi.jpg|150px|thumb|left|At 72.5 metres high, the Qutub Minar is the tallest brick minaret in the world.]] | ||
| − | — | + | <!—:''For information on other notable structures in the Qutb complex, see the [[Qutb complex|main article]].''—> |
| − | :''For information on other notable structures in the Qutb complex, see the [[Qutb complex|main article]].'' | + | <!--{{coor title d|28.524355|N|77.185248|E|region:IN-DL_type:landmark_scale:50}}—> |
| − | {{coor title d|28.524355|N|77.185248|E|region:IN-DL_type:landmark_scale:50}} | ||
| − | |||
'''Qutub Minar''' ([[Hindi]] : '''क़ुतुब मीनार''' [[Urdu]]: '''قطب منار''') is the tallest brick [[minaret]] in the world, and an important example of [[Indo-Islamic Architecture]]. The tower is in the [[Qutb complex]] in South [[Delhi]], [[India]]. The Qutub Minar and its monuments are listed as a [[UNESCO]] [[World Heritage Site]]. | '''Qutub Minar''' ([[Hindi]] : '''क़ुतुब मीनार''' [[Urdu]]: '''قطب منار''') is the tallest brick [[minaret]] in the world, and an important example of [[Indo-Islamic Architecture]]. The tower is in the [[Qutb complex]] in South [[Delhi]], [[India]]. The Qutub Minar and its monuments are listed as a [[UNESCO]] [[World Heritage Site]]. | ||
| Line 55: | Line 56: | ||
</gallery> | </gallery> | ||
| − | + | <!—* {{wikitravel}}—> | |
| − | |||
| − | |||
| − | |||
| − | |||
| − | |||
| − | |||
| − | |||
| − | * {{wikitravel}} | ||
<!--{{credits|Qutub_Minar|168588252}}—> | <!--{{credits|Qutub_Minar|168588252}}—> | ||
| Line 112: | Line 105: | ||
== External links == | == External links == | ||
{{commons2|Qutb Minar and its monuments, Delhi}} | {{commons2|Qutb Minar and its monuments, Delhi}} | ||
| − | *[http://whc.unesco.org/en/list/233 Entry in the UNESCO World Heritage Site List] | + | *[http://whc.unesco.org/en/list/233 Entry in the UNESCO World Heritage Site List]. Retrieved November 14, 2007. |
| − | *[http://www.islamicarchitecture.org/architecture/quwwatalislammosque.html Quwwat Al-Islam Mosque] | + | *[http://www.islamicarchitecture.org/architecture/quwwatalislammosque.html Quwwat Al-Islam Mosque]. Retrieved November 14, 2007. |
| − | *[http://www.hindu.com/thehindu/seta/2002/09/12/stories/2002091200090200.htm Corrosion resistance of Delhi iron pillar] | + | *[http://www.hindu.com/thehindu/seta/2002/09/12/stories/2002091200090200.htm Corrosion resistance of Delhi iron pillar]. Retrieved November 14, 2007. |
| − | *[http://www.ias.ac.in/currsci/jun252005/1948.pdf Nondestructive evaluation of the Delhi iron pillar | + | *[http://www.ias.ac.in/currsci/jun252005/1948.pdf Nondestructive evaluation of the Delhi iron pillar, ''Current Science'', Indian Academy of Sciences, Vol. 88, No. 12, 25 June 2005 (PDF)]. Retrieved November 14, 2007. |
| − | *[http://www.indiamonuments.org/ | + | *[http://www.indiamonuments.org/ Photographs of Qutb Minar and other sites in Delhi]. Retrieved November 14, 2007. |
| − | *[http://www.ianandwendy.com/OtherTrips/India/Delhi/Qutb%20Minar/slideshow.htm Photo gallery of the Qutb complex] | + | *[http://www.ianandwendy.com/OtherTrips/India/Delhi/Qutb%20Minar/slideshow.htm Photo gallery of the Qutb complex]. Retrieved November 14, 2007. |
| + | <!--{{commons2|Qutb Minar}}—> | ||
| + | *[http://www.islamicarchitecture.org/architecture/quwwatalislammosque.html Quwwat Al-Islam Mosque]. Retrieved November 14, 2007. | ||
| + | *[http://photography.robins.in/monuments/subalbum_1.html Qutub Minar at night]. Retrieved November 14, 2007. | ||
| + | *[http://maps.google.com/maps?ll=28.524355,77.185248&q=28.524355,77.185248&spn=0.002211,0.00537&t=h Qutb Minar from satellite, recognizable by its long shadow]. Retrieved November 14, 2007. | ||
| + | *[http://www.exploredelhi.com/qutub-minar/index.html Qutab Minar]. Retrieved November 14, 2007. | ||
| + | *[http://www.panoramio.com/user/116638/tags/Qutab Downloadable photos Qutab Minar]. Retrieved November 14, 2007. | ||
| + | *[http://www.collectbritain.co.uk/dlo.cfm/svadesh/019PHO000000971U00004000.htm 19th century photography by Eugene Clutterbuck Impey]. Retrieved November 14, 2007. | ||
==Gallery== | ==Gallery== | ||
<gallery> | <gallery> | ||
Image:India-Qutb-Silho.jpg|The Qutub Minar's size makes it visible from far around. | Image:India-Qutb-Silho.jpg|The Qutub Minar's size makes it visible from far around. | ||
| − | Image:India-Qutb-Close.jpg| | + | Image:India-Qutb-Close.jpg|A wide range of architecture resides in the complex. |
| − | Image:India-Qutb-Yard.jpg|Open areas | + | Image:India-Qutb-Yard.jpg|Open areas serve as a restful place for the abundant visitors. |
| − | Image:India-Qutb-Ruins.jpg|Some areas of the complex | + | Image:India-Qutb-Ruins.jpg|Some areas of the complex have only a few structures still standing. |
| − | Image:India-Qutb-Bird.jpg|Wildlife thrives in the ruins. | + | <!--Image:India-Qutb-Bird.jpg|Wildlife thrives in the ruins.—> |
Image:India-Qutb-Tower.jpg|Tourists flock to the complex daily. | Image:India-Qutb-Tower.jpg|Tourists flock to the complex daily. | ||
| − | Image:India-Qutb-Treelight.jpg|Parts of the complex are reminiscent of a nature reserve, with no buildings around. | + | <!--Image:India-Qutb-Treelight.jpg|Parts of the complex are reminiscent of a nature reserve, with no buildings around.—> |
| − | Image:India-Qutb-Pigeons.jpg|The Qutb complex is home to many birds, such as these pigeons. | + | <!--Image:India-Qutb-Pigeons.jpg|The Qutb complex is home to many birds, such as these pigeons.—> |
Image:QutbMinar.JPG|Remains of Jain temple hallway inside the Qutb complex. | Image:QutbMinar.JPG|Remains of Jain temple hallway inside the Qutb complex. | ||
Image:Red_engravings.jpg|Intricate engravings surround the crypt. | Image:Red_engravings.jpg|Intricate engravings surround the crypt. | ||
Revision as of 13:59, 14 November 2007
| Qutb Minar and its Monuments, Delhi* | |
|---|---|
| UNESCO World Heritage Site | |
The Qutub Minar and surrounding ruins. | |
| State Party | |
| Type | Cultural |
| Criteria | iv |
| Reference | 233 |
| Region** | Asia-Pacific |
| Inscription history | |
| Inscription | 1993 (17th Session) |
| * Name as inscribed on World Heritage List. ** Region as classified by UNESCO. | |
The Qutb complex is an array of monuments and buildings at Mehrauli in Delhi, India, the most famous of which is the Qutub Minar. This complex was first constructed by Qutb-ud-din Aybak, the first ruler of the Slave Dynasty, and his successor Iltutmish (aka Altmash) in his new city called the Qila-Rai-Pithora near Prithivraj Chauhan's older city. The complex was added to by many subsequent rulers, including Iltutmish and Ala ud din Khilji as well as the British.[1]
The most famous monument situated in the complex is the Qutub Minar; other important constructions in the complex are the Quwwat-ul-Islam mosque, the Ala-I-Darwaza, the Alai Minar and the iron pillar. Twenty-seven previous Jain temples were destroyed and their materials reused to construct the minar and other monuments of the complex.
Qutub Minar
Qutub Minar is the tallest brick minaret in the world, and an important example of Indo-Islamic Architecture. The Qutub Minar is 72.5 metres (239 ft) high. The diameter of the base is 14.3 metres wide while the top floor measures 2.7 metres in diameter. It is listed as a UNESCO World Heritage Site along with surrounding buildings and monuments.
The purpose for building this beautiful monument has been speculated upon, apart from the usual role of a minaret - that of calling people for prayer in a mosque- in this case the Quwwat-ul-Islam mosque. Other reasons ascribed to its construction are as a tower of victory, a monument signifying the might of Islam, or a watch tower for defence. Controversy also surrounds the origins for the name of the tower. Many historians believe that the Qutub Minar was named after the first Turkish sultan, Qutb-ud-din Aibak but others contend that it was named in honour of Khwaja Qutb-ud-din Bakhtiar Kaki, a saint from Baghdad who came to live in India who was greatly venerated by Akhbar.
Qutub Minar (Hindi : क़ुतुब मीनार Urdu: قطب منار) is the tallest brick minaret in the world, and an important example of Indo-Islamic Architecture. The tower is in the Qutb complex in South Delhi, India. The Qutub Minar and its monuments are listed as a UNESCO World Heritage Site.
The Qutub Minar is 72.5 metres high (237.8 ft) with 399 steps leading to the top. Although formerly closed, visitors can reach the top of the tower by paying a fee of 500 INR or about 12$. The diameter of the base is 14.3 metres wide while the top floor measures 2.75 metres in diameter.
Surrounding the building are many fine examples of Indian artwork from the time it was built in 1193. A second tower was in construction and planned to be taller than the Qutub Minar itself. Its construction ended when it was about forty feet tall.
It is evident from the Indian History and has been accepted by the Archaeological Survey of India (ASI) that the place where Qutub Minar stands today was once occupied by about 20 Jain temples. These were demolished and the stones reused to build the present complex. An inscription stating this has been put by ASI some 10 meters from the base of the minaret. Jain tirthankar figurines can be found on many pillars and walls of the complex.
Inspired by the Minaret of Jam in Afghanistan and wishing to surpass it, Qutb-ud-din Aibak, the first Muslim ruler of Delhi, commenced construction of the Qutub Minar in 1193, but could only complete its basement. His successor, Iltutmish, added three more storeys and, in 1368, Firuz Shah Tughluq constructed the fifth and the last storey. The development of architectural styles from Aibak to Tuglak are quite evident in the minaret. Like earlier towers erected by the Ghaznavids and Ghurids in Afghanistan, the Qutub Mahal comprises several superposed flanged and cylindrical shafts, separated by balconies carried on Muqarnas corbels. The minaret is made of fluted red sandstone covered with intricate carvings and verses from the Qur'an. The Qutub Minar is itself built on the ruins of Lal Kot, the Red Citadel in the city of Dhillika, the capital of the Jat Tomars and the Chauhans, the last Hindu rulers of Delhi.
The purpose for building this beautiful monument has been speculated upon. It can take the usual role of a minaret, calling people for prayer in the Quwwat-ul-Islam mosque, the earliest extant mosque built by the Delhi Sultans. Other possibilities are a tower of victory, a monument signifying the might of Islam, or a watch tower for defence. Controversy also surrounds the origins for the name of the tower. Many historians believe that the Qutub Minar was named after the first Turkish sultan, Qutb-ud-din Aibak but others contend that it was named in honour of Qutbuddin Bakhtiar Kaki, a saint from Baghdad who came to live in India who was greatly venerated by Iltutmish. According to the inscriptions on its surface it was repaired by Firuz Shah Tughlaq (AD 1351–88) and Sikandar Lodi (AD 1489–1517). Major R.Smith also repaired and restored the minaret in 1829.
Gallery
- Qutabminardelhi.jpg
Qutub Minar, as seen from a surrounding gate, and its height in comparison to humans.
- Qutub minar.JPG
The Qutub Minar and surrounding ruins.
- India-Qutb-Silho.jpg
The Qutb Minar's size makes it visible from far around.
Alai Minar
Ala ud din Khilji started building the Alai Minar, which was conceived to be two times higher than Qutub Minar. The construction was abandoned, however, after the completion of the 24.5 meter high first storey; soon after death of Ala-ud-din. The first story of the Alai Minar still stands today.
Quwwat-ul-Islam mosque
Quwwat-ul-Islam mosque (Might of Islam) (also known as the Qutb Mosque or the Great Mosque of Delhi) was built by Qutb-ud-din Aybak, founder of the Mamluk or Slave dynasty. The mosque construction started in the 1190s when Aibak was the commander of Muhammad Ghori's garrison occupied Delhi. The mosque is said to be built by the parts taken by destruction of twenty-seven Hindu and Jain temples. Historical records compiled by Muslim historian Maulana Hakim Saiyid Abdul Hai attest to the iconoclasm of Qutb-ud-din Aybak. The first mosque built in Delhi, the "Quwwat al-Islam" was built after demolishing the Jain temple built previously by Prithvi Raj and leaving certain parts of the temple outside the mosque proper.[2] This pattern of iconoclasm was common during his reign, although an argument goes that such iconoclasm was motivated more by politics than by religion.[3]It was the first mosque built in Delhi after the Islamic conquest of India and the best surviving example of Ghurid's architecture.
Expansion of the mosque continued after the death of Qutub. His successor Iltutmish extended the original prayer hall screen by three more arches. By the time of Iltutmish, the Mamluk empire had stabilized enough that the Sultan could replace most of his conscripted Hindu masons with Muslims. This explains why the arches added under Iltutmish are stylistically more Islamic than the ones erected under Qutb's rule.
The mosque is in ruins today but indigenous corbelled arches, floral motifs, and geometric patterns can be seen among the Islamic architectural structures.
To the west of the Quwwat-ul-Islam mosque is the tomb of Iltutmish which was built by the monarch in 1235.
Ala-I-Darwaza
The Ala-I-Darwaza is a magnificent gateway in the complex. The gateway was built by the first Khilji sultan of Delhi, Ala ud din Khilji. The gateway is decorated with inlaid marble decorations, latticed stone screens and showcases the remarkable craftsmanship of the Turkish artisans who worked on it.
it is considered to one of the best building built in the sultanat period.with its horse shoe shaped arches it aads a grace to the quw'at'ul islam mosque to which it served as an enternce.
Iron pillar
The iron pillar is one of the world’s foremost metallurgical curiosities. The pillar, almost seven metres high and weighing more than six tonnes, was erected by Chandragupta II Vikramaditya (375–414 C.E.), (interpretation based on careful analysis of archer type Gupta gold coins) of the Gupta dynasty that ruled northern India 320–540. The pillar, with an idol of Garuda at the top, was originally located at a place called Vishnupadagiri (meaning “Vishnu-footprint-hill”), identified as modern Udayagiri, situated in the close vicinity of Besnagar, Vidisha and Sanchi, towns located about 50 kilometres east of Bhopal, in central India. Vishnupadagiri is located on the Tropic of Cancer and, therefore, was a centre of astronomical studies during the Gupta period. The Iron Pillar served an important astronomical function, in its original site; its early morning shadow fell in the direction of the foot of Anantasayain Vishnu (in one of the panels at Udayagiri) only in the time around summer solstice (June 21). The creation and development of the Udayagiri site appears to have been clearly guided by a highly developed astronomical knowledge. Therefore, the Udayagiri site, in general, and the Iron Pillar location in particular, provide firm evidence for the astronomical knowledge in India around 400 C.E.
It is the only piece of the Jain temple remaining, which stood there before being destroyed by Qutb-ud-din Aybak to build the Qutub Minar and Quwwat-ul-Islam mosque. Qutub built around it when he constructed the mosque.
The pillar bears an inscription which states that it was erected as a flagstaff in honour of the Hindu god, Vishnu, and in the memory of the Gupta King Chandragupta II (375–413). Made up of 98% wrought iron of pure quality, it is 23 feet 8 inches (7.21 m) high and has a diameter of 16 inches (0.41 m). Also, it was confirmed that the temperatures required to form such kind of pillars cannot be achieved by combustion of coal. The pillar is a testament to the high level of skill achieved by ancient Indian iron smiths in the extraction and processing of iron.
It has attracted the attention of archaeologists and metallurgists as it has withstood corrosion for the last 1600 years, despite harsh weather. Its unusually good corrosion resistance appears to be due to a high phosphorus content, which together with favorable local weather conditions promotes the formation of a solid protective passivation layer of iron oxides and phosphates, rather than the non-protective, cracked rust layer that develops on most ironwork.
A fence was erected around the pillar due to the popularity of a tradition that considered good luck if you could stand with your back to the pillar and make your hands meet behind it.
ReferencesISBN links support NWE through referral fees
- ↑ Page, J. A. (1926) "An Historical Memoir on the Qutb, Delhi" Memoirs of the Archaeological Society of India 22: OCLC 5433409; republished (1970) Lakshmi Book Store, New Delhi, OCLC 202340
- ↑ Maulana Hakim Saiyid Abdul Hai "Hindustan Islami Ahad Mein" (Hindustan under Islamic rule), Eng Trans by Maulana Abdul Hasan Nadwi
- ↑ Index_1200-1299,Columbia.edu
See also
- Indian architecture
- Islamic architecture
External links
- Entry in the UNESCO World Heritage Site List. Retrieved November 14, 2007.
- Quwwat Al-Islam Mosque. Retrieved November 14, 2007.
- Corrosion resistance of Delhi iron pillar. Retrieved November 14, 2007.
- Nondestructive evaluation of the Delhi iron pillar, Current Science, Indian Academy of Sciences, Vol. 88, No. 12, 25 June 2005 (PDF). Retrieved November 14, 2007.
- Photographs of Qutb Minar and other sites in Delhi. Retrieved November 14, 2007.
- Photo gallery of the Qutb complex. Retrieved November 14, 2007.
- Quwwat Al-Islam Mosque. Retrieved November 14, 2007.
- Qutub Minar at night. Retrieved November 14, 2007.
- Qutb Minar from satellite, recognizable by its long shadow. Retrieved November 14, 2007.
- Qutab Minar. Retrieved November 14, 2007.
- Downloadable photos Qutab Minar. Retrieved November 14, 2007.
- 19th century photography by Eugene Clutterbuck Impey. Retrieved November 14, 2007.
Gallery
- India-Qutb-Silho.jpg
The Qutub Minar's size makes it visible from far around.
| |||||||
Credits
New World Encyclopedia writers and editors rewrote and completed the Wikipedia article in accordance with New World Encyclopedia standards. This article abides by terms of the Creative Commons CC-by-sa 3.0 License (CC-by-sa), which may be used and disseminated with proper attribution. Credit is due under the terms of this license that can reference both the New World Encyclopedia contributors and the selfless volunteer contributors of the Wikimedia Foundation. To cite this article click here for a list of acceptable citing formats.The history of earlier contributions by wikipedians is accessible to researchers here:
The history of this article since it was imported to New World Encyclopedia:
Note: Some restrictions may apply to use of individual images which are separately licensed.

