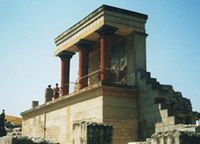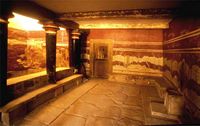Knossos
Knossos (pronounced NOH-sos), also spelled Knossus, Cnossus, Gnossus, Greek Κνωσός (see also List of traditional Greek place names) Mycenaean Greek ko-no-so, Minoan ku-ni-su is the largest Bronze Age archaeological site on Crete, possibly the ceremonial and political center of the Minoan culture.
Discovery
Knossos, also known by its Romantic name of the Palace of Minos, was discovered in 1878 by Minos Kalokairinos, a Cretan merchant and antiquarian. Kolokairinos himself conducted the first excavations which brought to light part of the magazines in the west wing of the palace and a section of the west facade. After Kalokairinos, several people attempted to continue the excavations, but it was not until March 16, 1900 that Arthur Evans was able to purchase the entire site and conduct massive excavations. Assisted by Dr. Duncan Mackenzie, who had already distinguished himself by his excavations on the island of Melos, and Mr. Fyfe, the British School of Athens architect, Evans employed a large staff of excavators and by June of 1900 had uncovered a large portion of the palace.
Inhabitants
Structure and Design
The site has a very long history of human habitation, beginning with the founding of the first Neolithic settlement in ca. 7000 B.C.E. Over time and several different phases of growth that had their own social dynamic, Knossos grew in size until, by the 19th to 16th centuries B.C.E. (during the 'Old Palace' and the succeeding 'Neo-palatial' periods), the settlement possessed not only a monumental administrative and religious central building (i.e., the Palace), but also a surrounding settlement of 5000-8000 people.
Art and architecture
The Palace
The great Palace was built sometime between 1700 and 1300 B.C.E. The Palace has an interesting layout - the original plan can no longer be seen because of the vast number of times that it was modified. Also, there are not several main hallways. Instead, 1300 rooms are connected with corridors of varying sizes and direction. The six acres of the palace included a theatre, a main entrance on each of its four cardinal faces, and extensive storerooms. The storerooms contained pithoi (large clay vases)that contained oil, grains, dried fish, beans, and olives. Many of the items were created at the palace itself, which had grain mills, oil presses, and wine presses. Beneath the pithoi were stone holes used to store more valuable objects, such as gold. The palace also had many modern structures - the palace was built up to five stories high in some place. The rooms had running water and the bathrooms had a notably effective plumbing and sewage system, constructed of terra-cotta. The palace also had extremely effective ventilation that took advantage of its placement, which allowed it to receive breezes from the sea during the summer. It had porticoes and airshafts, and also had long vertical shafts that sent sunlight to lower levels of the palace (thus both saving money and allowing the palace to stay cooler)
The palace is about 130 meters on a side and since the Roman period has been suggested as the source of the myth of the Labyrinth, an elaborate mazelike structure constructed for King Minos of Crete and designed by the legendary artificer Daedalus to hold the Minotaur, a creature that was half man and half bull and was eventually killed by the Athenian hero Theseus. Labyrinth originally meant "double axe" referring to the symbol of the Minoan Palace. Possibly because of the confusing layout of the Palace, it began to mean "maze" - the source of the word in both the myth and in modern English.
A long-standing debate between archaeologists is whether the Palace acted primarily as an administrative or religious center (or, more likely, was a combination of both in a theocratic manner). Other important debates consider the role of Knossos in the administration of Bronze Age Crete, and whether Knossos acted as the primary center, or was on equal footing with the several other contemporary palaces that have been discovered on Crete. Many of these palaces on Crete were destroyed and abandoned in the early part of the 15th century B.C.E., possibly by the Mycenaeans, although Knossos remained in use until destroyed by fire about one-hundred years later.
Minoan Columns
The palace also includes the Minoan Column, a structure notably different from other Greek columns. The Minoan Column was constructed of wood, and then painted red (unlike the stone Greek column.) They were also 'inverted' - most Greek columns are smaller at the top and wider at the bottom to create the illusion of greater height, but the Minoan columns are smaller at the bottom and wider at the top. The columns at the Palace of Minos were mounted on stone bases and had round, pillow-like capitals (tops)
Frescoes
One of the more remarkable discoveries at Knossos was the extensive frescoes that decorated the plastered walls. All were very fragmentary and their reconstruction and placement in the rooms of the palace by the artist Piet de Jong is not without controversy. These sophisticated, colorful paintings portray a society who, in comparison to the roughly contemporaneous art of Middle and New Kingdom Egypt, are conspicuously non-militaristic. In addition to scenes of women and men linked to activities like fishing and flower gathering, the murals also portray athletic feats. The most notable of these is bull-vaulting, where a young man apparently leaps onto and over a charging bull's back. The question remains as to whether this activity was a ritual or a sport. Some have proposed that it was a sacrificial activity or early bullfighting - indeed, many people have questioned if this activity is even possible. The most famous example is the Toreador Fresco, painted around 1550-1450 B.C.E. It is now located in the Archaeological Museum of Herakleion in Crete.
Throne Room
The centerpiece of the "Mycenaean" palace was the so-called Throne Room. This chamber has an alabaster "throne" built into the wall, facing a number of benches. The throne is flanked by mythological beasts such as griffins, which are thought to symbolise divinity, as seen on other media of iconography such as seal rings. The actual use of the Room and the throne is unclear, but may well have been part of a ritual where it was imagined that a goddess appeared, or that a priestess dressed as a goddess (see Peter Warren: Minoan Religion as Ritual Action).
The label of "throne room" could be seen as being misleading in the light of the religious aspect to the Room, and may confuse the issue of there being a "priest-king". The chronology of the Throne Room must also be borne in mind.
This room has a lustral basin, originally thought to have had a ritual washing use, but the lack of drainage has more recently brought scholars to doubt this theory.
External
- Hellenic Ministry of Culture
- British School at Athens Knossos Pages
- Aegean Prehistory Online at Dartmouth
- Knossos photo gallery
Sources
- Benton, Janetta Rebold and Robert DiYanni.Arts and Culture: An introduction to the Humanities, Volume 1. Prentice Hall. New Jersey, 1998. [Pages 64-70]
- Bourbon, F. Lost Civilizations Barnes and Noble, Inc. New York, 1998. [Pages 30-35]
Credits
New World Encyclopedia writers and editors rewrote and completed the Wikipedia article in accordance with New World Encyclopedia standards. This article abides by terms of the Creative Commons CC-by-sa 3.0 License (CC-by-sa), which may be used and disseminated with proper attribution. Credit is due under the terms of this license that can reference both the New World Encyclopedia contributors and the selfless volunteer contributors of the Wikimedia Foundation. To cite this article click here for a list of acceptable citing formats.The history of earlier contributions by wikipedians is accessible to researchers here:
The history of this article since it was imported to New World Encyclopedia:
Note: Some restrictions may apply to use of individual images which are separately licensed.

