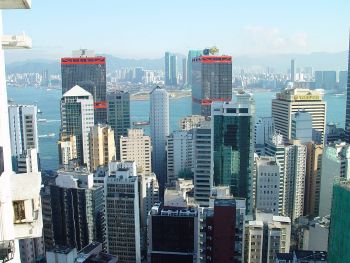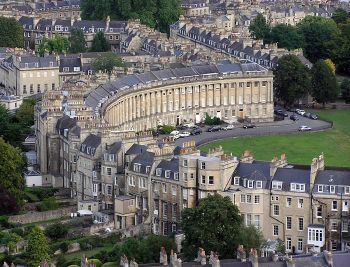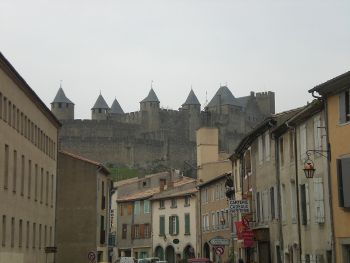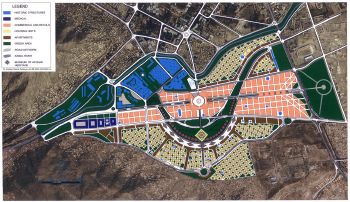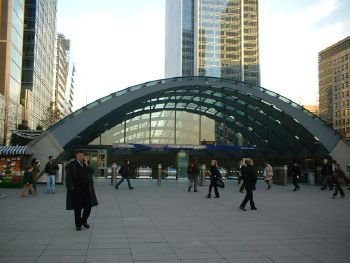Urban planning
Urban, city, or town planning is the discipline of land use planning which explores several aspects of the built and social environments of municipalities and communities. Other professions deal in more detail with a smaller scale of development, namely architecture, landscape architecture and urban design. Regional planning deals with a still larger environment, at a less detailed level.
Another key role of urban planning is urban renewal, and re-generation of inner cities by adapting urban planning methods to existing cities suffering from long-term infrastructural decay.[1]
History of Planning
Urban planning as an organised profession has existed for less than a century, however most settlements and cities have displayed various degrees of forethought and conscious design in their layout and functioning.
As agriculture replaced a nomadic existence, permanent human settlements, and larger settlements began to appear. These early cities became centres for trade, defence, and politics and as centres for distributing the agricultural surplus a settled farming society produces.
Cities laid out with forethought and design permeate antiquity. Perhaps the earliest of these were those of the ancient Mesopotamian and Harrapan civilizations of the third century B.C.E.
Ur located near the Euphrates and Tigris rivers in modern day Iraq and some ancient cities of the Indus Valley in modern day India are perhaps the earliest examples of deliberately planned and managed cities in history. The streets of these early cities were often paved and laid out at right angles in a grid pattern. There was also with a hierarchy of streets (commercial boulevards to small residential alleyways). In Harrapan settlements, archaeological evidence suggests the houses were laid out to protect from noise, odours, and thieves, and had their own wells, and sanitation. Ancient cities often had drainage, large granaries, and well-developed urban sanitation[2]
The Greek Hippodamus (c. 408 B.C.E.) is widely considered the father of city planning in the West, for his design of Miletus; Alexander commissioned him to lay out Alexandria, the grandest example of idealized urban planning of the Mediterranean world, where regularity was aided in large part by its level site near a mouth of the Nile.
The ancient Romans used a consolidated scheme for city planning, developed for military defence and civil convenience. The basic plan is a central plaza with city services, surrounded by a compact rectilinear grid of streets and wrapped in a wall for defence. To reduce travel times, two diagonal streets cross the square grid corner-to-corner, passing through the central square. A river usually flows through the city, to provide water and transport, and carry away sewage, even in sieges.[citation needed] Effectively, many European towns still preserve the essence of these schemes, as in Turin.
The idea of rational planning collapsed with the idea of the res publica in the European Early Middle Ages. Round a fortress or fortified abbey or next to a Roman nucleus—sometimes itself abandoned—urban growth occurred "like the annular rings of a tree"[3] whether in an extended village or the center of a larger city. Since the new center was often on high, defensible ground, the city plan took on an organic character, following the irregularities of elevation contours like the shapes that result from agricultural terracing.
The ideal city resurfaced in the Early Renaissance in Florence, where the star-shaped city plan was adapted from the new cannon-resistant star fort. The star-shaped fortification had a formative influence on the patterning of Renaissance urban planning: "The Renaissance was hypnotized by one city type which for a century and a half—from Filarete to Scamozzi—was impressed upon utopian schemes: this is the star-shaped city"[4] Radial streets extend outward from a defined center of military, communal or spiritual power. Only in ideal cities did a centrally-planned structure stand at the heart, as in Raphael's Sposalizio of 1504 (illustration); as built, the unique example of a rationally-planned quattrocento new city center, that of Vigevano, 1493-95, resembles a closed space instead, surrounded by arcading. Filarete's ideal city, building on hints in Leone Battista Alberti's De re aedificatoria, was named "Sforzinda" in compliment to his patron; its twelve-pointed shape, circumscribable by a "perfect" Pythagorean figure, the circle, takes no heed of its undulating terrain in Filarete's manuscript.[5]
The true heirs of Greek rational planning were the Muslims, who are thought to have originated the idea of formal zoning (see haram and hima and the more general notion of khalifa, or "stewardship" from which they arise),[citation needed] although modern usage in the West largely dates from the ideas of the Congrès Internationaux d'Architecture Moderne.
Many cities in Central American civilizations also engineered urban planning in their cities including sewage systems and running water. Mexico-Tenochtitlan, was the capital of the Aztec empire, built on an island in Lake Texcoco in what is now the Federal District in central Mexico. At its height, Tenochtitlan was one of the largest cities in the world, with close to 250,000 inhabitants.[citation needed]
During the last two centuries in the Western world (Western Europe, North America, Japan and Australasia) planning and architecture can be said to have gone through various stages of general consensus. Firstly there was the industrialised city of the 19th century, where control of building was largely held by businesses and the wealthy elite. Around the turn of the 20th century there began to be a movement for providing people, and factory workers in particular, with healthier environments. The concept of garden cities arose and some model towns were built, such as Letchworth and Welwyn Garden City the world's first garden cities, in Hertfordshire, UK. However, these were principally small scale in size, typically dealing with only a few thousand residents.[6]
It wasn't until the 1920s when modernism began to surface. A modernist city was to be a sort of efficient, workable utopia. There were plans for large scale rebuilding of cities, such as Paris in France, though nothing major happened until the devastation caused by the Second World War. After this, some modernist buildings and communities were built. However they were cheaply constructed and became notorious for their social problems.[7]
Modernism can be said to have ended in the 1970s when the construction of the cheap, uniform tower blocks ended in many countries, such as Britain and France. Since then many have been demolished and in their way more conventional housing has been built. Rather than making everything uniform and perfect, planning now concentrates on individualism and diversity in society and the economy. This is the post-modernist era.[8]
The Sustainable City
Sustainable development has become some sort of a 'buzz-word' in the planning industry, with the recognition that present ways of consumption and living have led to problems like the overuse of natural resources, ecosystem destruction, pollution, growing inequality in cities, the degradation of human living conditions and human-induced climate change. Planners have, as a result, taken to advocating for the development of sustainable cities.[9]
However, the notion of sustainable development can be considered as rather recent and evolving, with many questions surrounding this concept.[10] That said, it is often not difficult to recognise what are 'unsustainable' forms of lifestyles, and urban planning is recognised to play a crucial position in the development of sustainable cities.
Stephen Wheeler, in his 1998 article, suggests a definition for sustainable urban development to be as "development that improves the long-term social and ecological health of cities and towns."[11]He goes on to suggest a framework that might help all to better understand what a 'sustainable' city might look like. These include compact, efficient land use; less automobile use yet with better access; efficient resource use, less pollution and waste; the restoration of natural systems; good housing and living environments; a healthy social ecology; sustainable economics; community participation and involvement; and preservation of local culture and wisdom.[12]
The difficult challenge facing planners comes with the implementation of sustainability visions, policy and programmes, and in the midst of doing so, the need to modify institutions to achieve these goals. This is still being worked out by urban planners.
Aspects of Planning
Aesthetics
In developed countries there has been a backlash against excessive man-made clutter in the environment, such as signposts, signs, and hoardings.[13] Other issues that generate strong debate amongst urban designers are tensions between peripheral growth, increased housing density and planned new settlements. There are also unending debates about the benefits of mixing tenures and land uses, versus the benefits of distinguishing geographic zones where different uses predominate.[14]
Successful urban planning considers character, of "home" and "sense of place," local identity, respect for natural, artistic and historic heritage, an understanding of the "urban grain" or "townscape," pedestrians and other modes of traffic, utilities and natural hazards, such as flood zones.
Some argue that the medieval piazza and arcade are the most widely appreciated elements of successful urban design, as demonstrated by the Italian cities of Siena and Bologna[citation needed].
While it is rare that cities are planned from scratch, planners are important in managing the growth of cities, applying tools like zoning to manage the uses of land, and growth management to manage the pace of development. When examined historically, many of the cities now thought to be most beautiful are the result of dense, long lasting systems of prohibitions and guidance about building sizes, uses and features. These allowed substantial freedoms, yet enforce styles, safety, and often materials in practical ways. Many conventional planning techniques are being repackaged using the contemporary term, smart growth.
There are some cities that have been planned from conception, and while the results often don't turn out quite as planned, evidence of the initial plan often remains. (See List of planned cities)
Safety
Historically within the Middle East, Europe and the rest of the Old World settlements were located on higher ground (for defense) and close to fresh water sources[citation needed]. Cities have often grown onto coastal and flood plains at risk of floods and storm surges. Urban planners must consider these threats. If the dangers can be localised then the affected regions can be made into parkland or Greenbelt, often with the added benefit of open space provision.
Extreme weather, flood, or other emergencies can often be greatly mitigated with secure emergency evacuation routes and emergency operations centres. These are relatively inexpensive and unintrusive, and many consider them a reasonable precaution for any urban space. Many cities will also have planned, built safety features, such as levees, retaining walls, and shelters.
In recent years, practitioners have also been expected to maximize the accessibility of an area to people with different abilities, practicing the notion of "inclusive design," to anticipate criminal behaviour and consequently to "design-out crime" and to consider "traffic calming" or "pedestrianisation" as ways of making urban life more pleasant.
City planning tries to control criminality with structures designed from theories such as socio-architecture or environmental determinism. These theories say that an urban environment can influence individuals' obedience to social rules. The theories often say that psychological pressure develops in more densely developed, unadorned areas. This stress causes some crimes and some use of illegal drugs. The antidote is usually more individual space and better, more beautiful design in place of functionalism.
Oscar Newman’s defensible space theory cites the modernist housing projects of the 1960s as an example of environmental determinism, where large blocks of flats are surrounded by shared and disassociated public areas, which are hard for residents to identify with. As those on lower incomes cannot hire others to maintain public space such as security guards or grounds keepers, and because no individual feels personally responsible, there was a general deterioration of public space leading to a sense of alienation and social disorder Source
Jane Jacobs is another notable environmental determinist and is associated with the "eyes on the street" concept. By improving ‘natural surveillance’ of shared land and facilities of nearby residents by literally increasing the number of people who can see it, and increasing the familiarity of residents, as a collective, residents can more easily detect undesirable or criminal behaviour.
The "broken-windows" theory argues that small indicators of neglect, such as broken windows and unkempt lawns, promote a feeling that an area is in a state of decay. Anticipating decay, people likewise fail to maintain their own properties. The theory suggests that abandonment causes crime, rather than crime causing abandonment[citation needed].
Some planning methods might help an elite group to control ordinary citizens. Haussmann's renovation of Paris created a system of wide boulevards which prevented the construction of barricades in the streets and eased the movement of military troops. In Rome (Italy), the Fascists in the 1930s created ex novo many new suburbs in order to concentrate criminals and poorer classes away from the elegant town. Robert Moses' developments in New York were intended to limit the effectiveness of public transit; bridges over parkways were built too low to accommodate buses, in order to restrict access to the beach by racial minorities and the poor.
Other social theories point out that in Britain and most countries since the 18th century, the transformation of societies from rural agriculture to industry caused a difficult adaptation to urban living. These theories emphasize that many planning policies ignore personal tensions, forcing individuals to live in a condition of perpetual extraneity to their cities. Many people therefore lack the comfort of feeling "at home" when at home. Often these theorists seek a reconsideration of commonly used "standards" that rationalize the outcomes of a free (relatively unregulated) market.
Slums
- Main article: Slums
The rapid urbanization of the last century has resulted in a signifcant amount of slum habitation in the major cities of the world, particularly in the Third World. There is significant demand for planning resources and strategies to address the issues that arise from slum development, and many planning theorists and practitioners are calling for increased attention and resources in this area, particularly the Commonwealth Association of Planners.[15]
The issue of slum habitation has often been resolved via a simple policy of clearance, however more creative solutions are beginning to emerge such as Nairobi's "Camp of Fire" program, where established slum-dwellers have promised to build proper houses, schools, and community centers without any government money, in return for land they have been illegally squatting on for 30 years. The "Camp of Fire" program is one of many similar projects initiated by Slum Dwellers International, which has programs in Africa, Asia, and South America.[16]
Reconstruction and Renewal
- Main article: Urban Renewal
Areas devastated by war or invasion represent a unique challenge to urban planners: the area of development is not one for simple modification, nor is it a "blank slate." Buildings, roads, services and basic infrastructure like power, water and sewerage are often severely compromised and need to be evaluated to determine what, if anything, can be salvaged for re-incorporation. There is also the problem of population; more often than not, people are also still living in these areas, displaced but not removed, and their issues need to be addressed. Historic areas and religious or social centers also need to be preserved and re-integrated into the new city plan. A prime example of this is the capital city of Kabul, Afghanistan, which after decades of civil war and occupation has regions that have literally been reduced to rubble. Despite this, the indigenous population continues to live in the area, constructing makeshift homes and shops out of whatever can be salvaged. Any reconstruction plan proposed, such as Hisham Ashkouri's City of Light Development, needs to be sensitive to the needs of this community and its existing culture, businesses and needs.
Urban Reconstruction Development plans must also work with government agencies as well as private interests to develop workable designs.
Transport
- Main article: Transportation Planning
There is a direct, well-researched connection between the density of an urban environment, and the need to travel within it [citation needed]. Good quality transport is often followed by development. Development beyond a certain density can quickly overcrowd transport[citation needed].
Good planning attempts to place higher densities of jobs or residents near high-volume transportation. For example, some cities permit commerce and multi-story apartment buildings only within one block of train stations and four-lane boulevards, and accept single-family dwellings and parks further away[citation needed].
Densities can be measured in several ways[citation needed]. A common method, used is the Floor area ratio, using the floor area of buildings divided by the land area. Ratios below 1.5 could be considered low density, and plot ratios above five very high density. Most exurbs are below two, while most city centres are well above five. Walk-up apartments with basement garages can easily achieve a density of three. Skyscrapers easily achieve densities of thirty or more.
City authorities may try to encourage lower densities to reduce infrastructure costs, though some observers note that low densities may not accommodate enough population to provide adequate demand or funding for that infrastructure. In the UK, recent years have seen a concerted effort to increase the density of residential development in order to better achieve sustainable development. Increasing development density has the advantage of making mass transport systems, district heating and other community facilities (schools, health centres, etc) more viable. However critics of this approach dub the densification of development as 'town cramming' and claim that it lowers quality of life and restricts market led choice[citation needed].
Problems can often occur at residential densities between about two and five[citation needed]. These densities can cause traffic jams for automobiles, yet are too low to be commercially served by trains or light rail systems. The conventional solution is to use buses, but these and light rail systems may fail where automobiles and excess road network capacity are both available, achieving less than 1% ridership[citation needed].
The Lewis-Mogridge Position claims that increasing road space is not an effective way of relieving traffic jams as latent or induced demand invariably emerges to restore a socially-tolerable level of congestion.
Some theoreticians[citation needed] speculate that personal rapid transit (PRT) might coax people from their automobiles, and yet effectively serve intermediate densities, but this has not been demonstrated.
Suburbanization
- Main article: Suburbanization
In some countries declining satisfaction with the urban environment is held to blame for continuing migration to smaller towns and rural areas (so-called urban exodus). Successful urban planning supported Regional planning can bring benefits to a much larger hinterland or city region and help to reduce both congestion along transport routes and the wastage of energy implied by excessive commuting. Urban scholar N.J. Slabbert claims that the advent of the Internet has opened the way to "telecommunities" or populations of workers who will no longer commute physically, and that this will greatly revitalize small towns in the 21st century. [17]
Natural environment
- Main article: Environmental_planning
Environmental protection and conservation are of utmost importance to many planning systems across the world. Not only are the specific effects of development to be mitigated, but attempts are made to minimise the overall effect of development on the local and global environment. This is commonly done through the assessment of Sustainable urban infrastructure. In Europe this process is known as Sustainability Appraisal.
Arcology seeks to unify the fields of ecology and architecture, especially landscape architecture, to achieve a harmonious environment for all living things. On a small scale, the eco-village theory has become popular, as it emphasizes a traditional 100-140 person scale for communities[citation needed].
In most advanced urban or village planning models, local context is critical. In many, gardening assumes a central role not only in agriculture but in the daily life of citizens. A series of related movements including green anarchism, eco-anarchism, eco-feminism and Slow Food have put this in a political context as part of a focus on smaller systems of resource extraction, and waste disposal, ideally as part of living machines which do such recycling automatically, just as nature does. The modern theory of natural capital emphasizes this as the primary difference between natural and infrastructural capital, and seeks an economic basis for rationalizing a move back towards smaller village units. A common form of planning that leads to suburban sprawl is single use zoning.
An urban planner is likely to use a number of Quantitative tools to forecast impacts of development on a variety of environmental concerns including roadway air dispersion models to predict air quality impacts of urban highways and roadway noise models to predict noise pollution effects of urban highways. The Phase I Environmental Site Assessment can be an important tool to the urban planner by identifying early in the planning process any geographic areas or parcels which have toxic constraints.
Actors in the planning process
The traditional planning process focused on top-down processes where the town planner created the plans. He or she is usually skilled in either surveying, engineering or architecture, bringing to the town planning process ideals based around these disciplines. They typically worked for national or local governments.
Changes to the planning process over past decades have witnessed the metamorphosis of the role of the urban planner in the planning process. Calls championing for more democratic planning processes have played a huge role in allowing the public to make important decisions as part of the planning process. Community organizers and social workers are now very involved in planning from the grassroots level.[18]
Developers too have played huge roles in influencing the way development occurs, particularly through project-based planning. Many recent developments were results of large and small-scale developers who purchased land, designed the district and constructed the development from scratch. The Melbourne Docklands, for example, was largely an initiative pushed by private developers who sought to redevelop the waterfront into a high-end residential and commercial district.
Books Seminal to Urban Planning
- City Planning According to Artistic Principles, Camillo Sitte, 1889
- Tomorrow: A Peaceful Path to Real Reform, Ebenezer Howard, 1898
- The Improvement of Towns and Cities, Charles Mulford Robinson, 1901
- The Principles of Scientific Management, Frederick Winslow Taylor, 1911
- Cities in Evolution, Patrick Geddes, 1915
- The Image of the City, Kevin Lynch, 1960
- The Concise Townscape, Gordon Cullen, 1961
- The Death and Life of Great American Cities, Jane Jacobs, 1961
- The City in History, Lewis Mumford, 1961
- A Pattern Language, Christopher Alexander, Sara Ishikawa and Murray Silverstein, 1977
ReferencesISBN links support NWE through referral fees
- ↑ Grogan, Paul, Proscio, Tony, Comeback Cities: A Blueprint for Urban Neighborhood Revival, 2000. ISBN 0-8133-3952-9
- ↑ Eapen, Jacob. Indus River Valley Civilization, 1997.
- ↑ Siegfried Giedion, Space, Time and Architecture (1941) 1962, in reference to an air view (fig.8) of the medieval Italian town of Bagnocavallo. Giedion's source was Luigi Piccinati, "Urbanistica Medioevale" in Urbanistica deal Antichità ad Oggi (Florence 1943).
- ↑ Siegfried Giedion, Space, Time and Architecture (1941) 1962 p 43.
- ↑ The undulating terrace of housing makes its appearance surprisingly late: Giedion's example is Lansdown Crescent, Bath, 1794 (Giedion 1962:fig. 83
- ↑ Hall, Peter et al. Sociable Cities; the legacy of Ebeneezer Howard, 1998, ISBN 0-471-98504-X, John Wiley & Sons, New York.
- ↑ Smith Morris et al. British Town Planning and Urban Design, 1997, ISBN 0-582-23496-4, Longman, Singapore.
- ↑ Smith Morris et al. British Town Planning and Urban Design, 1997, ISBN 0-582-23496-4, Longman, Singapore.
- ↑ Wheeler Stephen. "Planning Sustainable and Livable Cities," 1998, ISBN 0-415-27173-8, Routledge, New York.
- ↑ Wheeler Stephen. "Planning Sustainable and Livable Cities," 1998, ISBN 0-415-27173-8, Routledge, New York.
- ↑ Wheeler Stephen. "Planning Sustainable and Livable Cities," 1998, ISBN 0-415-27173-8, Routledge, New York.
- ↑ Wheeler Stephen. "Planning Sustainable and Livable Cities," 1998, ISBN 0-415-27173-8, Routledge, New York.
- ↑ New Zealand Herald: Tensions spill over in billboard row
- ↑ Holm, Ivar (2006). Ideas and Beliefs in Architecture and Industrial design: How attitudes, orientations, and underlying assumptions shape the built environment. Oslo School of Architecture and Design. ISBN 8254701741.
- ↑ Reinventing planning: A new governance paradigm for managing Human settlements, Commonwealth Association of Planners
- ↑ The Christian Science Monitor: Kenyans buy into slum plan, 26 May 2004
- ↑ Slabbert, N.J. "The Future of Urbanization: How Teletechnology is Shaping a New Urban Order," 2006, Harvard International Review, Cambridge, Mass.
- ↑ Forester John. "Planning in the Face of Conflict," 1987, ISBN 0-415-27173-8, Routledge, New York.
- Garvin, Alexander (2002). The American City: What Works and What Doesn't. New York: McGraw Hill. ISBN 0-07-137367-5. (A standard text for many college and graduate courses in city planning in America)
- Hoch, Charles, Linda C. Dalton and Frank S. So, editors (2000). The Practice of Local Government Planning, Intl City County Management Assn; 3rd edition. ISBN 0-87326-171-2 (The "Green Book")
- Tunnard, Christopher and Boris Pushkarev (1963). Man-Made America: Chaos or Control?: An Inquiry into Selected Problems of Design in the Urbanized Landscape, New Haven: Yale University Press. (This book won the National Book Award, strictly America; a time capsule of photography and design approach.)
- Wheeler, Stephen (1998). "Planning Sustainable and Livable Cities," Routledge; 3rd edition.
Further reading
- Urban Planning, 1794-1918: An International Anthology of Articles, Conference Papers, and Reports, Selected, Edited, and Provided with Headnotes by John W. Reps, Professor Emeritus, Cornell University.
- Hopkins, Lewis D., "Urban Development: The Logic Of Making Plans", Island Press, 2001. ISBN 1-55963-853-2
See also
- Urban Design
- Urban structure
- Statutory planning
- Suburbs
- List of urban economics topics
- List of urban planning topics
- List of urban studies topics
- List of urban planners
- List of urban theorists
- Australian Housing and Urban Research Institute
- Principles of Intelligent Urbanism
- Professional Transportation Planner
External links
- About Planning — An urban planning directory of websites
- An Ideal City — The 1912 Competition to Design Canberra
- American Planning Association — organization for professional and citizen planners
- Association of Metropolitan Planning Organizations
- Canadian Institute of Planners
- Carfree.com
- The City Program — courses and free public lectures from Simon Fraser University
- Cyburbia — urban planning-related message boards, wiki, image galleries, and hierarchical link directory
- HUD USER
- Institut of Urban Design Bremen, Germany
- Planetizen — planning news, job board, courses, editorials
- Planning Institute — A California corporation portal with free planning news, articles, jobs, consultant listings and community announcements
- Planning Institute Australia — Organisation representing professional planners in Australia
- Planum — The European Journal of Planning
- Royal Town Planning Institute — professional organisation of planners in UK and worldwide
- Singapore Institute of Planners
- Urban Land Institute
- Department of Urban and Regional Planning at the University of Naples Federico II
- Urban Planet — An online forum for urbanists
- What is planning? — Definitions of planning from Griffith University researchers
- University of Wisconsin Milwaukee Planning Department One of the top ranked American schools for planning.
Credits
New World Encyclopedia writers and editors rewrote and completed the Wikipedia article in accordance with New World Encyclopedia standards. This article abides by terms of the Creative Commons CC-by-sa 3.0 License (CC-by-sa), which may be used and disseminated with proper attribution. Credit is due under the terms of this license that can reference both the New World Encyclopedia contributors and the selfless volunteer contributors of the Wikimedia Foundation. To cite this article click here for a list of acceptable citing formats.The history of earlier contributions by wikipedians is accessible to researchers here:
The history of this article since it was imported to New World Encyclopedia:
Note: Some restrictions may apply to use of individual images which are separately licensed.
