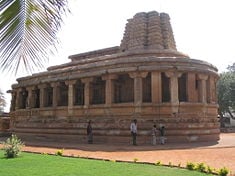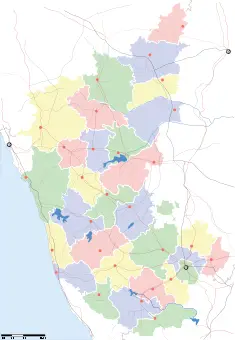Aihole
| Aihole Karnataka • India | |
| Coordinates: | |
| Time zone | IST (UTC+5:30) |
| District(s) | Bagalkot |
| Codes • Pincode • Telephone |
• 587138 • +08351 |
Coordinates: Aihole (Kannada ಐಹೊಳೆ) is a town in the Bagalkot district of Karnataka, India. Ancient inscriptions reveal the earlier names "Ayyavole" and "Aryapura" for the town. Historically significant, Aihole has earned the title cradle of Hindu rock architecture. Numerous temples and caves of historical importance populate Aihole, making the site one of the highest traffic spot for visitors in north Karnataka. The first phase of temple building in Aihole dates back to the sixth century C.E., the second phase up to the twelfth century C.E. Some temples were even built as early as the fifth century C.E.
The first capital of the early Chalukyas, artisans designed and constructed more than 125 temples in a variety of architectural styles. Craftsmen used the location as a laboratory to experiment with rock cut architecture. They gained experience in their craftsmanship, moving on to build the great temples of Pattadakal[[]]. Aihole lies to the east of Pattadakal, along the Malaprabha River, while Badami sits to the west of both. Pulakesi I, one of the greatest rulers of this dynasty, moved the capital to Badami which had been known as Vatapi at that time.
Early Chalukyan Style
The early Chalukyas inherited architectural styles largely from their neighbors to the north and south of their kingdom.[1] Usage of curved towers decorated with blind arches came from northern India. Pilastered walls with panel inserts are a southern Indian style. The usage of Deccan style is in their balcony seating, angled eaves and sloping roofs, and elaborately carved columns and ceilings [2]. In short, they artistically brought together the prevailing styles in their neighbourhood to create the Chalukyan style.
Typical features unique to Early Western Chalukyan architecture include mortarless assembly, an emphasis on length rather than width or height, flat roofs, richly carved ceilings, and, sculpturally, an emphasis on relatively few major figures, which tend to be isolated from each other rather than arranged in crowded groups.[3] The aesthetic sensibility of sculpture from this period also seems to retain a certain classical quality whose impulse does not carry over into later periods of Indian art. [4]
Kontigudi and Galaganatha group of temples
The prominent temple groups here are the Kontigudi group and the Galaganatha group of temples, although historians have divided all the temples into 22 groups.
Kontigudi group of temples
A group of three temples is referred to as the Kontigudi group of temples.[5] One of these is the Lad Khan temple, named after a mendicant that lived in this temple in the nineteenth century , another the Huchiappayyagudi temple and the Huchiappayya math.
- Lad Khan temple consists of a shrine with two mantapas in front of it. The shrine bears a Shiva lingam. The mukha mantapa in front of the sanctum has a set of 12 carved pillars. The sabhamantapa in front of the mukha mantapa has pillars arranged in such a manner as to form two concentric squares. There are also stone grids on the wall carrying floral designs. The temple is built in a Panchayat hall style, indicating a very early experiment in temple construction. The windows are filled with lattice style which is a north Indian style. The temple was built in late 7th or early 8th century.
- Huchappayyagudi temple has a curvilinear tower (shikhara) over the sanctum (unlike the Lad Khan temple). The interior of the temple has beautiful carvings.
- Huchimalligudi temple at Aihole, built in the 7th century shows an evolution in the temple plan, as it shows an ardhamantapa or an ante-chamber annexed to the main shrine.
Galaganatha group of Temples
The Galaganatha group is one of nearly thirty temples on the bank of the river Malaprabha.[6] The main shrine of the Galaganatha temple enshrining Shiva - Galaganatha has a curvilinear shikhara, and has images of Ganga and Yamuna at the entrance to this shrine.
- Durga temple or fortress temple is the best known of the Aihole temples and is very photogenic. It is apsidal in plan, along the lines of a Buddhist chaitya, a high moulded adisthana and a tower - curvilinear shikhara. A pillared corridor runs around the temple, enveloping the shrine, the mukhamantapa and the sabhamantapa. All through the temple, there are beautiful carvings. The temple appears to be of the late 7th or early 8th century.
- Meguti Jain temple stands on a hillock. It is the only dated monument built in 634. The temple sits on a raised platform, and a flight of steps leads one to the mukhamantapa. The pillared mukhamantapa is a large one. A flight of stairs leads to another shrine on the roof, directly above the main shrine. From the roof, one can have a panoramic view of the plain with a hundred temples or so. The temple which was possibly never completed gives important evidence of early development in dravidian style of architecture. The dated inscription found on the outer wall of the temple records the construction of the temple by Ravikeerthi, a scholar in the court of emperor Pulakeshi II.
- Ravanaphadi temple is a rock cut temple, with a rectangular shrine, with two mantapas in front of it and a rock cut Shivalingam. This temple dates back to the 6th century. Ravanphadi cave is located south-east of Hucchimalli temple. This is a Shaivite cave temple with a sanctum larger than that of the Badami Cave Temples. The sanctum has a vestibule with a triple entrance and has carved pillars.
- Gowda temple is built on similar lines as the Ladh Khan temple but earlier. It has sixteen plain pillars and is dedicated to goddess Bhagavathi.
- The Museum & Art Gallery is a sculpture gallery maintained by the Archaeological Survey of India in the Durga Temple complex.
- Suryanarayana temple has a 0.6 m high statue of Surya along with his consorts Usha and Sandhya being drawn by horses. The temple dates from the 7th or 8th century, has a four pillared inner sanctum and a nagara style tower over it.
Gallery
- Durga temple2.jpg
Durga temple, Aihole
- Temple, Aihole, inside.jpg
Inside temple, Aihole
- Narasimha avatar, Aihole.jpg
Narasimha avatar, Aihole
- Durga temple3.jpg
Wall carving, Durga temple, Aihole
See also
- Pattadakal
- Chalukya dynasty
- Pulakesi II
- Political history of medieval Karnataka
- Alupas
- Western Chalukya Empire
- Karnataka
- Western Ganga Dynasty
- Chola Dynasty
Notes
Links retrieved December 3, 2008.
- ↑ Monuments of India, Part II, Early Chalukya, Aihole
- ↑ John M. Fritz, George Michell, and M. S. Nagaraja Rao, Where kings and gods meet: the Royal Centre at Vijayanagara, India (Tucson, Ariz: University of Arizona Press, 1984), p. 56.
- ↑ Surendra Sahai, Indian architecture: Hindu, Buddhist, and Jain (New Delhi: Prakash Books, 2006), p. 77
- ↑ Susan L. Huntington and John C. Huntington, The art of ancient India: Buddhist, Hindu, Jain (New York: Weatherhill, 1985)
- ↑ Seminar on the Chalukyas of Badami, and M. S. Nagaraja Rao, The Chalukyas of Badami: seminar papers (Bangalore: Mythic Society, 1978), p. 58
- ↑ ʻAlī Jāvīd and Tabassum Javeed, World heritage monuments and related edifices in India (New York: Algora, 2008), p. 112.
ReferencesISBN links support NWE through referral fees
- Fritz, John M., George Michell, and M. S. Nagaraja Rao. 1984. Where kings and gods meet: the Royal Centre at Vijayanagara, India. Tucson, Ariz: University of Arizona Press. ISBN 9780816509270.
- Huntington, Susan L., and John C. Huntington. 1985. The art of ancient India: Buddhist, Hindu, Jain. New York: Weatherhill. ISBN 9780834801837.
- Jāvīd, ʻAlī, and Tabassum Javeed. 2008. World heritage monuments and related edifices in India. New York: Algora. ISBN 9780875864822.
- Michell, George, and Mark Zebrowski. 1999. Architecture and art of the Deccan sultanates. The new Cambridge history of India, I, 7. New York: Cambridge University Press. ISBN 9780521563215.
- Sahai, Surendra. 2006. Indian architecture: Hindu, Buddhist, and Jain. New Delhi: Prakash Books. ISBN 9788172341299.
- Seminar on the Chalukyas of Badami, and M. S. Nagaraja Rao. 1978. The Chalukyas of Badami: seminar papers. Bangalore: Mythic Society. OCLC 5945134.
External links
Links retrieved December 3, 2008.
- Aihole temples
- Photos of Aihole temples
- Official site of Bagalkot District
- Karnataka Tourism Guide
- Karnataka Hotels
- Tourism of India
Credits
New World Encyclopedia writers and editors rewrote and completed the Wikipedia article in accordance with New World Encyclopedia standards. This article abides by terms of the Creative Commons CC-by-sa 3.0 License (CC-by-sa), which may be used and disseminated with proper attribution. Credit is due under the terms of this license that can reference both the New World Encyclopedia contributors and the selfless volunteer contributors of the Wikimedia Foundation. To cite this article click here for a list of acceptable citing formats.The history of earlier contributions by wikipedians is accessible to researchers here:
The history of this article since it was imported to New World Encyclopedia:
Note: Some restrictions may apply to use of individual images which are separately licensed.


