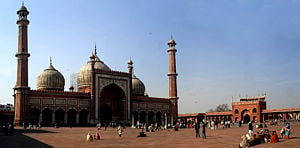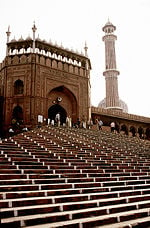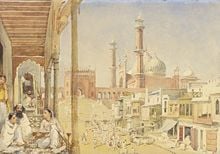Jama Masjid, Delhi
| Jama Masjid | |

| |
| Basic information | |
|---|---|
| Location | |
| Geographic coordinates | |
| Religious affiliation | Islam |
| District | Central Delhi |
| Ecclesiastical status | Mosque |
| Architectural description | |
| Architectural type | Mosque |
| Architectural style | Islamic, |
| Year completed | 1656 |
| Specifications | |
| Capacity | 25,000 |
| Length | 80 m |
| Width | 27 m |
| Dome/s | 3 |
| Minaret/s | 2 |
| Minaret height | 41 m |
The Masjid-i-Jahan Numa (Urdu: مسجد جھان نمہ), commonly known as the Jama Masjid of Delhi, is the principal mosque of Old Delhi in India. "Masjid-i-Jahan Numa" means "the mosque commanding a view of the world," and the name Jama Masjid refers to the weekly congregation observed on Friday (the yaum al-jum`a) at the mosque. The Mughal Emperor Shah Jahan, builder of the Taj Mahal, commissioned its construction. Five thousand craftsmen labored for six years to build the mosque. Completed in the year 1656 C.E., Jama Masjid constitutes one of the largest and best-known mosques in India. Shah Jahan enhanced the imposing grandeur of the edifice by placing it on high ground. The Badshahi Masjid in Lahore, built in 1673, closely resembles Jama Masjid.
Jama Masjid stands 80 meters (261 feet) tall, caped by three domes covered with gold. Two minarets rise 130 feet (40 meters), flanking the domes. Three flights of steps, from east, north, and south, enter the courtyard, a meeting place that can hold up to twenty-five thousand worshipers. The prayer hall measures 61 by 27.5 meters, accessed by eleven entrances. The mosque houses several relics in a closet in the north gate, including a copy of the Qur'an written on deer skin.
Construction
Jama Masjid was the result of the efforts of over 5,000 workers, over a period of six years.[1][2] The cost incurred on the construction in those times amounted to ten lakh (1 million) Rupees. Shah Jahan built several important mosques in Delhi, Agra, Ajmer, and Lahore. Its majesty is further enhanced because of the high ground that he selected for building this mosque. The architecture and design of the Badshahi Masjid of Lahore built by Shah Jahan's son Aurangzeb in 1673 is closely related to the Jama Masjid in Delhi.[3]
Architecture
Site layout
Three flights of steps, all built of red sandstone, enter the courtyard of the mosque from the east, north and south. The northern gate of the mosque has thirty nine steps. The southern side of the mosque has thirty three steps. The eastern gate of the mosque, serving as the royal entrance, has thirty five steps. Goods stalls, shops and street entertainers lined those sets of stairs. The eastern side of the mosque converted into a bazaar for poultry and birds during the evenings. Prior to the Indian Rebellion of 1857 (which many Indian historians call the "The 1857 War of Independence"), a madrassah stood near the southern side of the mosque. After the mutiny, the British destroyed it.[4]
Jama Masjid described
The mosque faces west. Open arched colonnades, each having a lofty tower-like gateway in the center, cover its three sides. The mosque, measuring 261 feet (80 m) in length and 90 feet (27 m) width, has a roof caped with three domes. They have alternating black and white marble striping, its topmost parts of the domes covered with gold. Two lofty minarets, standing 130 feet (40 m) high, have 130 steps. They are striped longitudinally with white marble and red sandstone, flanking the domes on either side. Three projecting galleries, separating the minarets, host open twelve-sided domed pavilions. On the back of the mosque, four small minarets stand crowned like those in the front.[5]

Under the domes of the mosque, is a hall with seven arched entrances facing the west and the walls of the mosque, up to the height of the waist, are covered with marble.[7] Beyond this is a prayer hall, which is about 61 by 27.5 meters (200.131 ft × 90.223 ft) , with eleven arched entrances, of which the centre arch is wide and lofty, and in the form of a massive gateway, with slim minarets in each corner, with the usual octagonal pavilion surmounting it. Over these arched entrances there are tablets of white marble, 4 feet (1.2 m) long and 2.5 feet (0.76 m) wide, inlaid with inscriptions in black marble. These inscriptions give the history of the building of the mosque, and glorify the reign and virtues of Shah Jahan. The slab over the center arch contains simply the words "The Guide!"[8]
Inside the Jama Masjid
The mosque stands on a platform approximately 5 feet (1.5 m) from the pavement of the terrace, three flights of steps leading to the interior of the mosque from the east, north, and the south. Covered with white and black marble ornamented to imitate the Muslim prayer mat, Jama Masjid has a thin black marble border marked for the worshipers, 3 feet (0.91 m) long and 1.5 feet (0.46 m) wide. 899 such spaces have been created in the floor of the mosque.
2006 explosions
On April 14, 2006, two explosions rocked Jama Masjid.[9] The first explosion came at around 17:26, the second following around seven minutes later at around 17:33 (IST).[10] Thirteen people suffered injured in the blasts. The blasts took place on the first Friday after Milad un Nabi, Islamic prophet Muhammad's birthday. In celebration of the event, a larger than usual gathering of 1000 devotees filled the mosque at the time of the explosions. The blast left the mosque itself undamaged.
Gallery
See also
- Delhi
- Shah Jahan
- Badshahi Mosque
- slam in India
- Mosque
Notes
- ↑ Christy Kenneally, Heaven on Earth: Islam, November 23, 2004 video documentary, History Channel.
- ↑ Ahsan Jan, Qaisar, Building Construction in Mughal India: The Evidence from Painting (Delhi: Oxford University Press, 1988), 13.
- ↑ Zulfiqar Ahmad, Mughal India, Selections from Journal of the Panjab Historical Society (Lahore, Pakistan: Sang-E-Meel Publications, 1982), 47.
- ↑ Carr Stephen, Archaeology and Monumental Remains of Delhi (Allahabad: Kitab Mahal, 1967), 250.
- ↑ Carr, Archaeology and Monumental Remains of Delhi, 251.
- ↑ University of Chicago, Paul La Porte. Retrieved January 24, 2009.
- ↑ Carr, Archaeology and Monumental Remains of Delhi, 251.
- ↑ Carr, Archaeology and Monumental Remains of Delhi, 251.
- ↑ Express India, Associated Press: Express India.com Twin blasts in Delhi's Jama Masjid. Retrieved January 24, 2009.
- ↑ The Astrological Magazine, Bangalore: Raman Publications, v.95, 2006.
ReferencesISBN links support NWE through referral fees
- Ahmad, Zulfiqar. 1982. Mughal India. Selections from Journal of the Panjab Historical Society, 3. Lahore, Pakistan: Sang-E-Meel Publications. OCLC 10146287.
- Astrological Magazine. Bangalore: Raman Publications, . v.95, 2006.
- Batra, N. L. 2005. Jama Masjid: Call of the Soul. New Delhi: Niyogi Offset. ISBN 9788190193634.
- Carr, Stephen. 1967. Archaeology and Monumental Remains of Delhi. Allahabad: Kitab Mahal. OCLC 1879746.
- Qaisar, Ahsan Jan. 1988. Building Construction in Mughal India: The Evidence from Painting. Delhi: Oxford University Press. ISBN 9780195622607.
External links
All links retrieved March 14, 2018.
- Jama Masjid, Delhi at India Profile, a travel information site.
- "Saudi offer to fix Delhi mosque" (BBC)
- Pictures of the Jama Masjid in Delhi
- Satellite picture by Google Maps
| Jama Masjid | |||||||||||||||||||||||||||||||||||||||||
| |||||||||||||||||||||||||||||||||||||||||
Credits
New World Encyclopedia writers and editors rewrote and completed the Wikipedia article in accordance with New World Encyclopedia standards. This article abides by terms of the Creative Commons CC-by-sa 3.0 License (CC-by-sa), which may be used and disseminated with proper attribution. Credit is due under the terms of this license that can reference both the New World Encyclopedia contributors and the selfless volunteer contributors of the Wikimedia Foundation. To cite this article click here for a list of acceptable citing formats.The history of earlier contributions by wikipedians is accessible to researchers here:
The history of this article since it was imported to New World Encyclopedia:
Note: Some restrictions may apply to use of individual images which are separately licensed.










